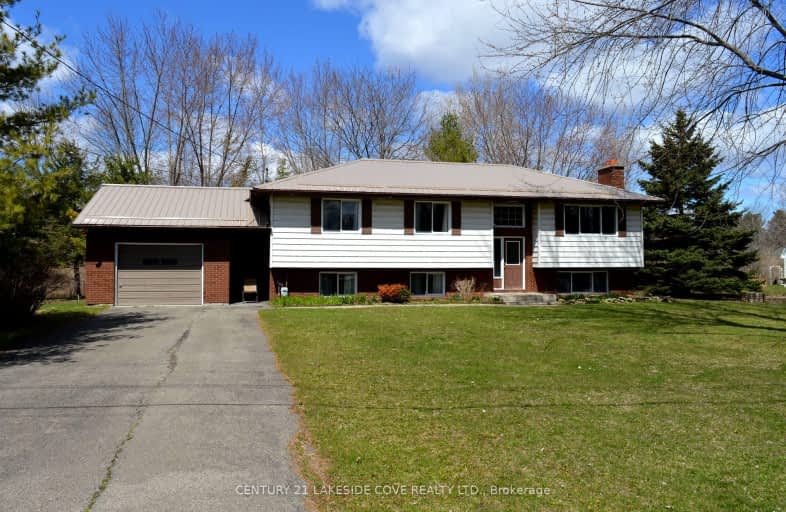Car-Dependent
- Almost all errands require a car.
0
/100
Somewhat Bikeable
- Most errands require a car.
26
/100

St. Luke Catholic School
Elementary: Catholic
6.30 km
North Elmsley Public School
Elementary: Public
2.58 km
St Francis de Sales Separate School
Elementary: Catholic
6.27 km
St James the Greater Separate School
Elementary: Catholic
6.30 km
Lombardy Public School
Elementary: Public
7.57 km
Chimo Elementary School
Elementary: Public
6.56 km
Hanley Hall Catholic High School
Secondary: Catholic
6.33 km
St. Luke Catholic High School
Secondary: Catholic
6.27 km
Perth and District Collegiate Institute
Secondary: Public
12.02 km
Carleton Place High School
Secondary: Public
26.12 km
St John Catholic High School
Secondary: Catholic
12.29 km
Smiths Falls District Collegiate Institute
Secondary: Public
6.58 km
-
Centennial Park
22 Confederation Dr, Smiths Falls ON K7A 2P6 5.91km -
Parks Canada-Smith Falls
49 Centre St, Smiths Falls ON K7A 3B8 6.43km -
Lower Reach Park
JASPER Ave, Smiths Falls ON 6.87km
-
Scotiabank
288 Hwy 15, Rideau Lakes ON 5.45km -
Scotiabank
92 Lombard St, Smiths Falls ON K7A 4G5 5.45km -
Access Cash Canada
114 Lombard St, Smiths Falls ON K7A 5B8 5.53km


