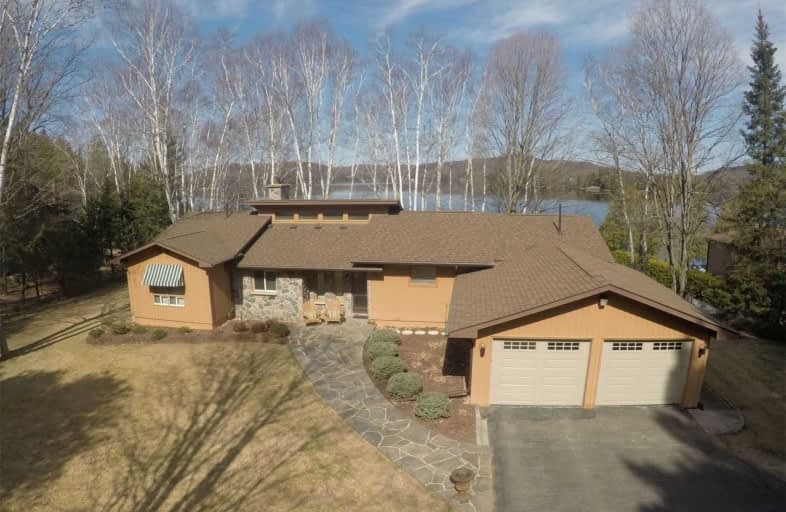
St Martin of Tours Catholic School
Elementary: Catholic
45.50 km
Whitney Public School
Elementary: Public
45.44 km
Wilberforce Elementary School
Elementary: Public
22.60 km
Stuart W Baker Elementary School
Elementary: Public
9.69 km
J Douglas Hodgson Elementary School
Elementary: Public
9.56 km
Archie Stouffer Elementary School
Elementary: Public
28.63 km
Haliburton Highland Secondary School
Secondary: Public
9.25 km
North Hastings High School
Secondary: Public
49.62 km
Fenelon Falls Secondary School
Secondary: Public
68.55 km
Huntsville High School
Secondary: Public
61.10 km
Thomas A Stewart Secondary School
Secondary: Public
89.13 km
I E Weldon Secondary School
Secondary: Public
86.71 km


