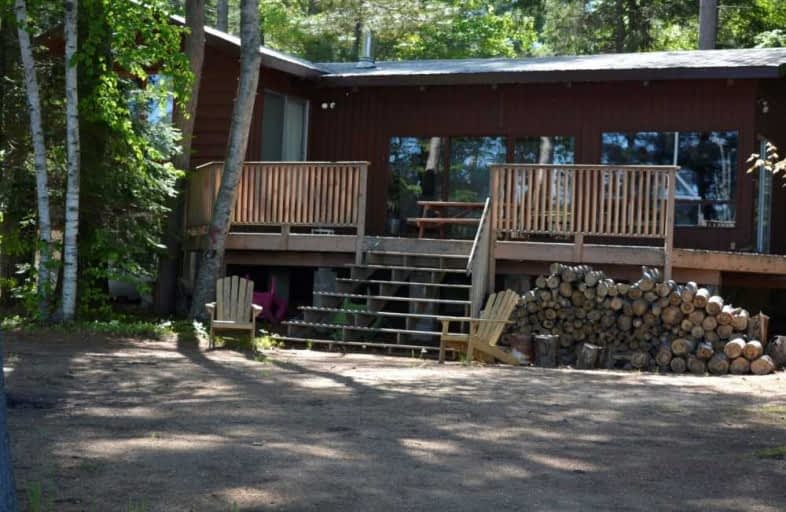
Whitney Public School
Elementary: Public
34.62 km
Cardiff Elementary School
Elementary: Public
23.10 km
Wilberforce Elementary School
Elementary: Public
17.08 km
Maynooth Public School
Elementary: Public
17.82 km
Birds Creek Public School
Elementary: Public
23.21 km
Our Lady of Mercy Catholic School
Elementary: Catholic
26.89 km
Norwood District High School
Secondary: Public
90.31 km
Madawaska Valley District High School
Secondary: Public
49.86 km
Haliburton Highland Secondary School
Secondary: Public
33.13 km
North Hastings High School
Secondary: Public
26.79 km
Adam Scott Collegiate and Vocational Institute
Secondary: Public
96.27 km
Thomas A Stewart Secondary School
Secondary: Public
95.77 km


