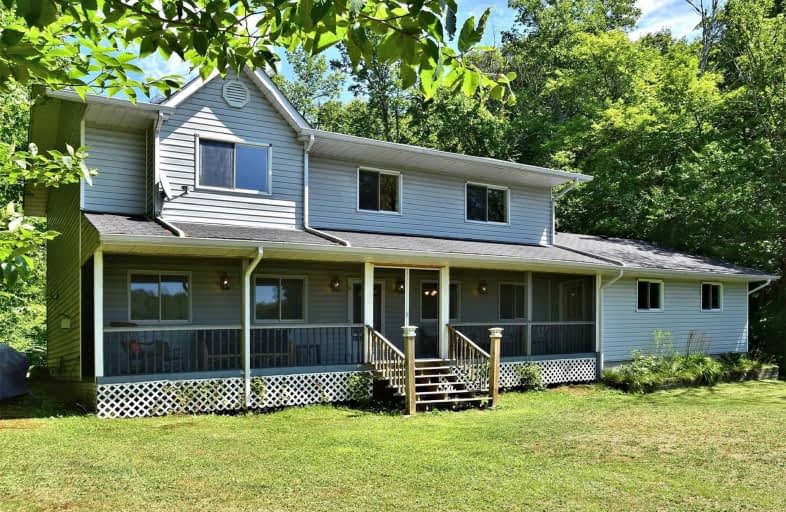
Cardiff Elementary School
Elementary: Public
27.38 km
Wilberforce Elementary School
Elementary: Public
9.75 km
Apsley Central Public School
Elementary: Public
37.13 km
Stuart W Baker Elementary School
Elementary: Public
14.21 km
J Douglas Hodgson Elementary School
Elementary: Public
14.07 km
Archie Stouffer Elementary School
Elementary: Public
32.27 km
Peterborough Collegiate and Vocational School
Secondary: Public
81.04 km
Haliburton Highland Secondary School
Secondary: Public
13.76 km
North Hastings High School
Secondary: Public
38.27 km
Fenelon Falls Secondary School
Secondary: Public
64.10 km
Adam Scott Collegiate and Vocational Institute
Secondary: Public
79.02 km
Thomas A Stewart Secondary School
Secondary: Public
78.67 km


