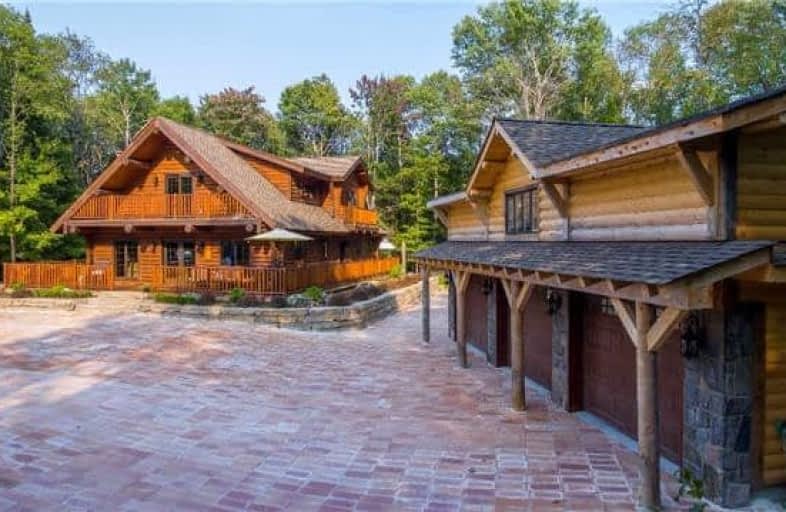
St Martin of Tours Catholic School
Elementary: Catholic
45.82 km
Whitney Public School
Elementary: Public
45.76 km
Wilberforce Elementary School
Elementary: Public
23.55 km
Stuart W Baker Elementary School
Elementary: Public
9.52 km
J Douglas Hodgson Elementary School
Elementary: Public
9.41 km
Archie Stouffer Elementary School
Elementary: Public
28.08 km
St Dominic Catholic Secondary School
Secondary: Catholic
63.01 km
Haliburton Highland Secondary School
Secondary: Public
9.12 km
North Hastings High School
Secondary: Public
50.61 km
Fenelon Falls Secondary School
Secondary: Public
68.38 km
Huntsville High School
Secondary: Public
60.14 km
I E Weldon Secondary School
Secondary: Public
86.63 km


