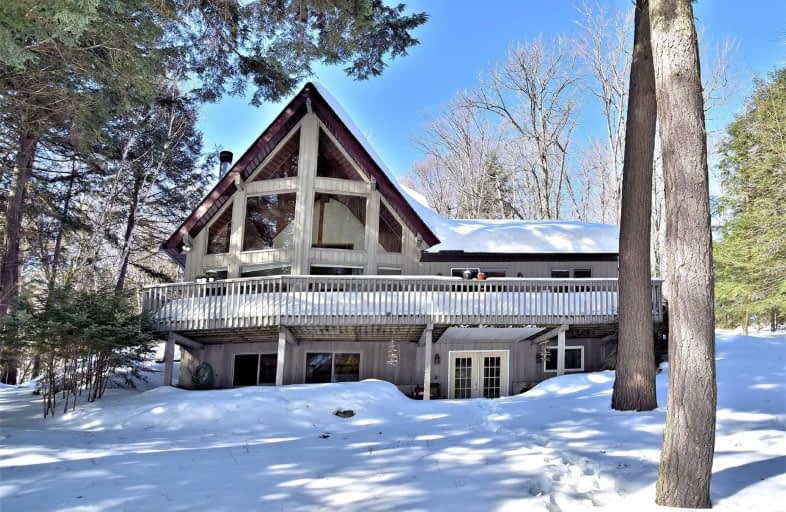
Whitney Public School
Elementary: Public
38.03 km
Wilberforce Elementary School
Elementary: Public
37.02 km
Irwin Memorial Public School
Elementary: Public
33.39 km
Stuart W Baker Elementary School
Elementary: Public
24.12 km
J Douglas Hodgson Elementary School
Elementary: Public
24.07 km
Archie Stouffer Elementary School
Elementary: Public
37.71 km
St Dominic Catholic Secondary School
Secondary: Catholic
60.11 km
Haliburton Highland Secondary School
Secondary: Public
23.92 km
North Hastings High School
Secondary: Public
60.84 km
Fenelon Falls Secondary School
Secondary: Public
81.10 km
Huntsville High School
Secondary: Public
49.69 km
Trillium Lakelands' AETC's
Secondary: Public
62.03 km
$XXX,XXX
- — bath
- — bed
- — sqft
4845 Kennisis Lake Road, Dysart et al, Ontario • K0M 1S0 • Dysart et al



