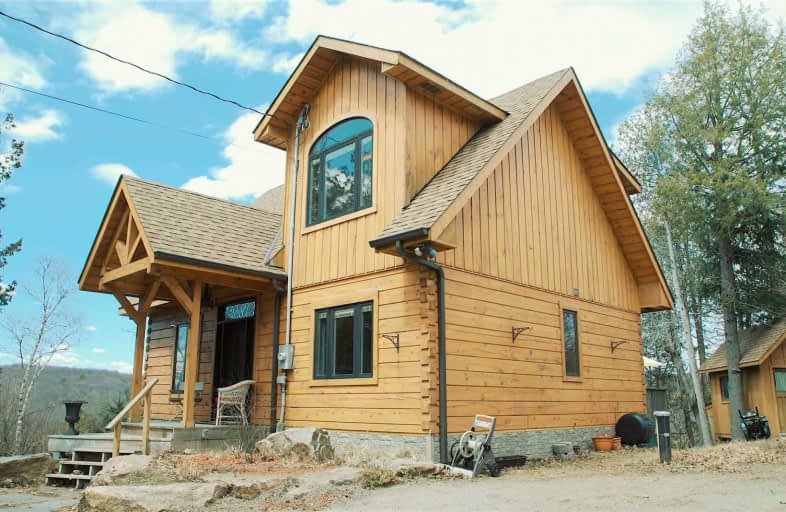
Cardiff Elementary School
Elementary: Public
28.55 km
Wilberforce Elementary School
Elementary: Public
10.86 km
Apsley Central Public School
Elementary: Public
38.16 km
Stuart W Baker Elementary School
Elementary: Public
13.10 km
J Douglas Hodgson Elementary School
Elementary: Public
12.95 km
Archie Stouffer Elementary School
Elementary: Public
31.43 km
Haliburton Highland Secondary School
Secondary: Public
12.63 km
North Hastings High School
Secondary: Public
39.36 km
Fenelon Falls Secondary School
Secondary: Public
64.01 km
Adam Scott Collegiate and Vocational Institute
Secondary: Public
79.55 km
Thomas A Stewart Secondary School
Secondary: Public
79.21 km
St. Peter Catholic Secondary School
Secondary: Catholic
81.61 km


