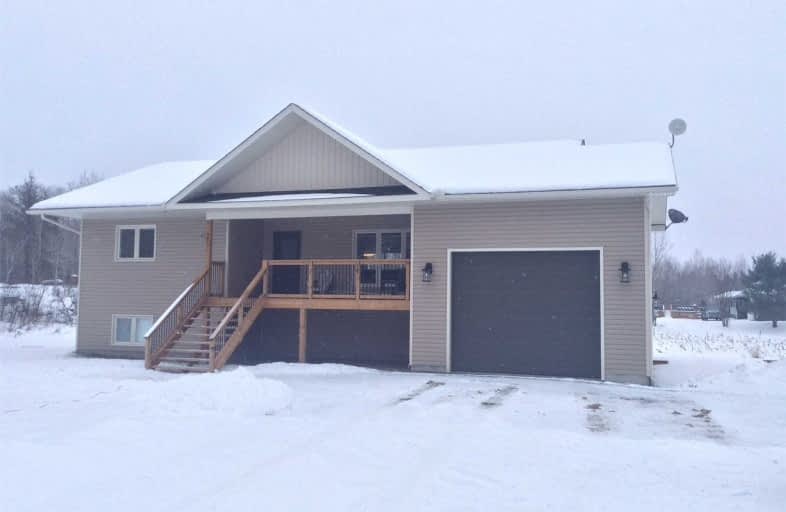
E W Norman Public School
Elementary: Public
8.69 km
M T Davidson Public School
Elementary: Public
8.99 km
Holy Cross Catholic School
Elementary: Catholic
8.71 km
Ferris Glen Public School
Elementary: Public
3.55 km
St Theresa School
Elementary: Catholic
8.33 km
Sunset Park Public School
Elementary: Public
8.54 km
École secondaire publique Odyssée
Secondary: Public
10.31 km
West Ferris Secondary School
Secondary: Public
9.91 km
École secondaire catholique Algonquin
Secondary: Catholic
12.29 km
Chippewa Secondary School
Secondary: Public
11.97 km
Widdifield Secondary School
Secondary: Public
11.64 km
St Joseph-Scollard Hall Secondary School
Secondary: Catholic
11.72 km


