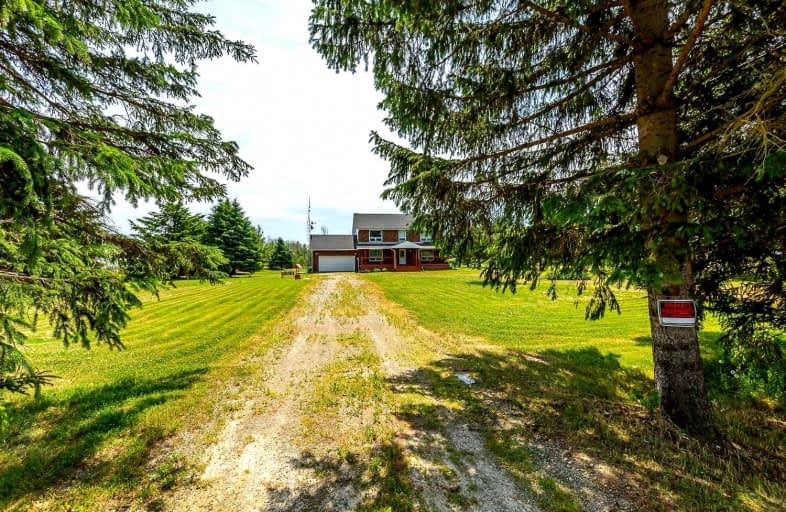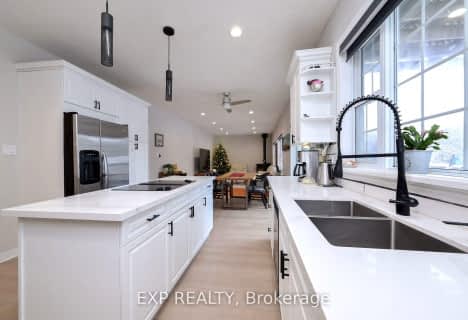
East Garafraxa Central Public School
Elementary: Public
6.43 km
St John Brebeuf Catholic School
Elementary: Catholic
13.70 km
Grand Valley & District Public School
Elementary: Public
4.89 km
Laurelwoods Elementary School
Elementary: Public
9.31 km
Spencer Avenue Elementary School
Elementary: Public
11.80 km
Montgomery Village Public School
Elementary: Public
12.23 km
Dufferin Centre for Continuing Education
Secondary: Public
14.18 km
Erin District High School
Secondary: Public
19.47 km
Centre Dufferin District High School
Secondary: Public
23.68 km
Westside Secondary School
Secondary: Public
12.38 km
Centre Wellington District High School
Secondary: Public
20.32 km
Orangeville District Secondary School
Secondary: Public
14.66 km




