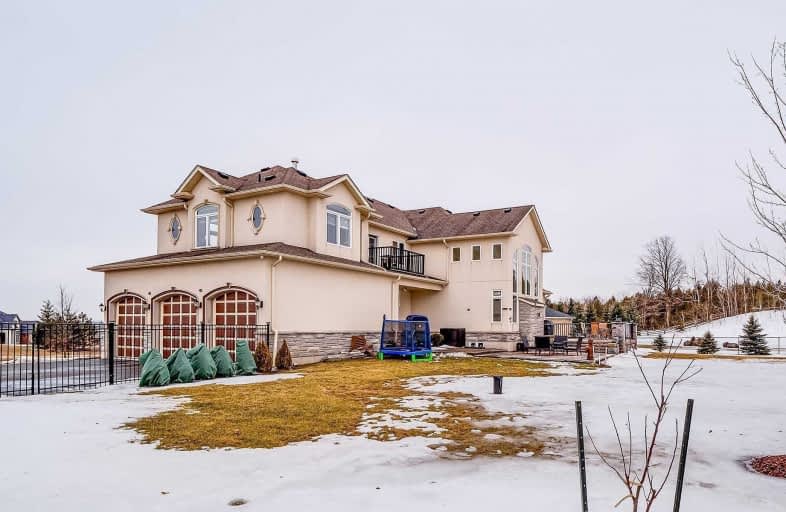
École élémentaire des Quatre-Rivières
Elementary: Public
2.20 km
St Peter Separate School
Elementary: Catholic
3.15 km
Spencer Avenue Elementary School
Elementary: Public
0.77 km
Parkinson Centennial School
Elementary: Public
2.92 km
St Andrew School
Elementary: Catholic
3.26 km
Montgomery Village Public School
Elementary: Public
1.83 km
Dufferin Centre for Continuing Education
Secondary: Public
3.90 km
Acton District High School
Secondary: Public
28.66 km
Erin District High School
Secondary: Public
13.46 km
Centre Dufferin District High School
Secondary: Public
22.13 km
Westside Secondary School
Secondary: Public
1.75 km
Orangeville District Secondary School
Secondary: Public
4.24 km


