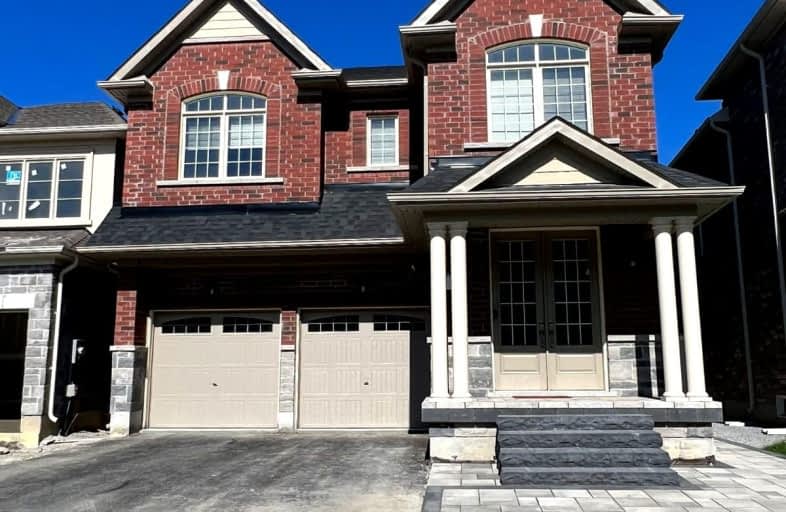Car-Dependent
- Almost all errands require a car.
1
/100
Somewhat Bikeable
- Almost all errands require a car.
17
/100

Queensville Public School
Elementary: Public
0.97 km
ÉÉC Jean-Béliveau
Elementary: Catholic
2.98 km
Good Shepherd Catholic Elementary School
Elementary: Catholic
3.53 km
Holland Landing Public School
Elementary: Public
3.96 km
Our Lady of Good Counsel Catholic Elementary School
Elementary: Catholic
3.52 km
Sharon Public School
Elementary: Public
4.51 km
Our Lady of the Lake Catholic College High School
Secondary: Catholic
9.38 km
Dr John M Denison Secondary School
Secondary: Public
6.82 km
Sacred Heart Catholic High School
Secondary: Catholic
8.03 km
Keswick High School
Secondary: Public
10.44 km
Huron Heights Secondary School
Secondary: Public
7.27 km
Newmarket High School
Secondary: Public
9.29 km
-
Valleyview Park
175 Walter English Dr (at Petal Av), East Gwillimbury ON 0.29km -
Anchor Park
East Gwillimbury ON 3.18km -
Rogers Reservoir Conservation Area
East Gwillimbury ON 4.3km
-
Scotiabank
17900 Yonge St, Newmarket ON L3Y 8S1 7.55km -
Royal Trust
17770 Yonge St, Newmarket ON L3Y 8P4 7.56km -
CIBC
14 Main St S, Newmarket ON L3Y 3Y2 7.83km
$
$2,000
- 1 bath
- 2 bed
Bsmt-98 Forest Edge Crescent, East Gwillimbury, Ontario • L9N 0S6 • Holland Landing



