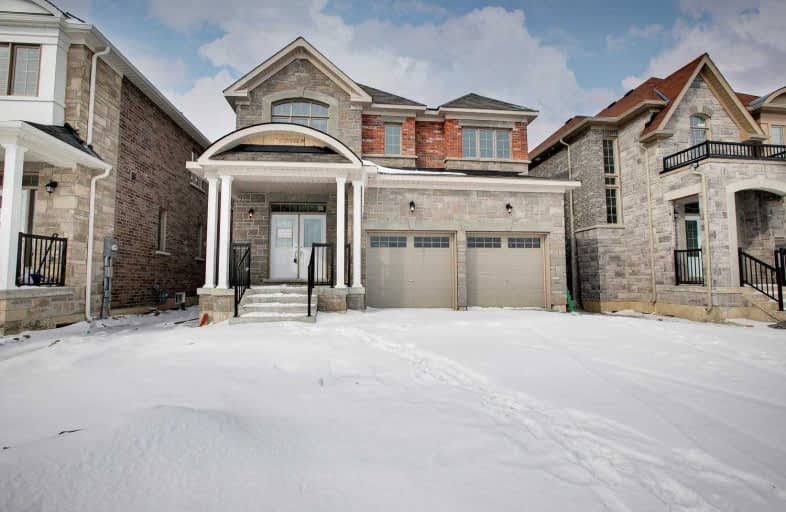
Queensville Public School
Elementary: Public
10.21 km
Our Lady of Good Counsel Catholic Elementary School
Elementary: Catholic
10.34 km
Ballantrae Public School
Elementary: Public
12.87 km
Scott Central Public School
Elementary: Public
9.61 km
Mount Albert Public School
Elementary: Public
2.55 km
Robert Munsch Public School
Elementary: Public
2.17 km
Our Lady of the Lake Catholic College High School
Secondary: Catholic
12.73 km
Sutton District High School
Secondary: Public
16.83 km
Sacred Heart Catholic High School
Secondary: Catholic
14.16 km
Keswick High School
Secondary: Public
13.16 km
Huron Heights Secondary School
Secondary: Public
13.91 km
Newmarket High School
Secondary: Public
14.72 km


