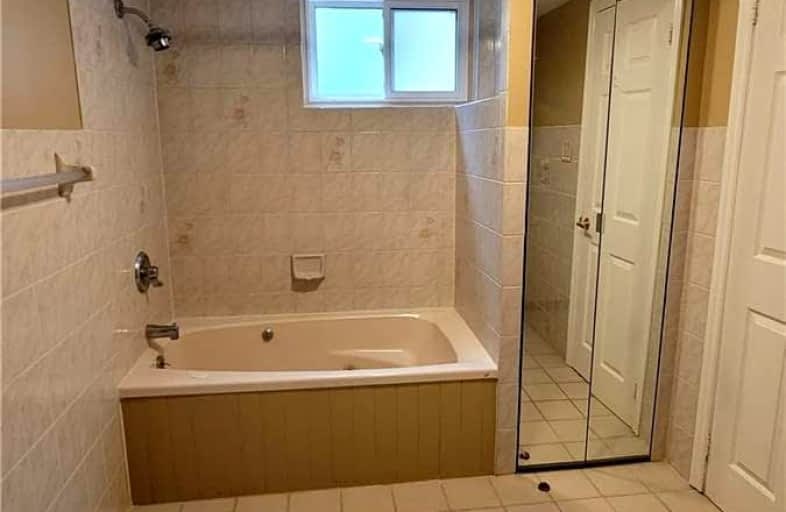Car-Dependent
- Almost all errands require a car.
Somewhat Bikeable
- Most errands require a car.

ÉÉC Jean-Béliveau
Elementary: CatholicGood Shepherd Catholic Elementary School
Elementary: CatholicGlen Cedar Public School
Elementary: PublicOur Lady of Good Counsel Catholic Elementary School
Elementary: CatholicSharon Public School
Elementary: PublicSt Elizabeth Seton Catholic Elementary School
Elementary: CatholicDr John M Denison Secondary School
Secondary: PublicSacred Heart Catholic High School
Secondary: CatholicSir William Mulock Secondary School
Secondary: PublicHuron Heights Secondary School
Secondary: PublicNewmarket High School
Secondary: PublicSt Maximilian Kolbe High School
Secondary: Catholic-
Rogers Reservoir Conservation Area
East Gwillimbury ON 2.47km -
Valleyview Park
175 Walter English Dr (at Petal Av), East Gwillimbury ON 3.37km -
Wesley Brooks Memorial Conservation Area
Newmarket ON 6.2km
-
XE.com Inc
1145 Nicholson Rd (Gorham Street), Newmarket ON L3Y 9C3 5km -
Scotiabank
17900 Yonge St, Newmarket ON L3Y 8S1 5.59km -
TD Bank Financial Group
130 Davis Dr (at Yonge St.), Newmarket ON L3Y 2N1 5.89km
- 1 bath
- 2 bed
- 700 sqft
Lower-17 Deer Pass Road, East Gwillimbury, Ontario • L9N 0L6 • Sharon
- 1 bath
- 2 bed
- 700 sqft
02-18192 Leslie Street North, Newmarket, Ontario • L9N 0M5 • Huron Heights-Leslie Valley
- 1 bath
- 2 bed
426 Herridge Circle, Newmarket, Ontario • L3Y 7H6 • Huron Heights-Leslie Valley





