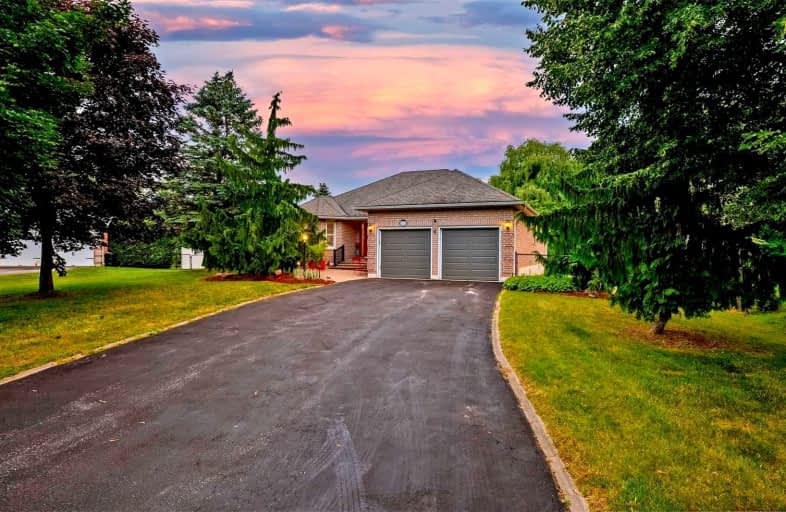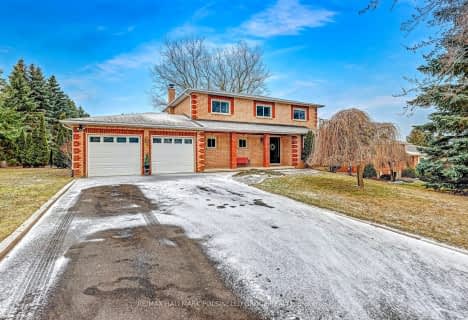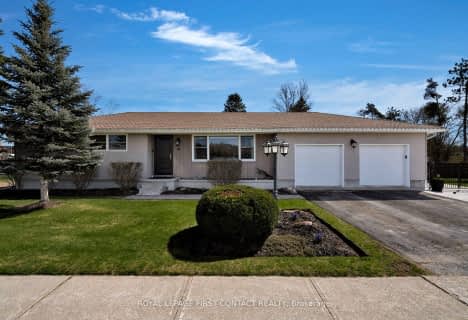
ÉÉC Jean-Béliveau
Elementary: CatholicGood Shepherd Catholic Elementary School
Elementary: CatholicHolland Landing Public School
Elementary: PublicPark Avenue Public School
Elementary: PublicFred C Cook Public School
Elementary: PublicSt. Marie of the Incarnation Separate School
Elementary: CatholicBradford Campus
Secondary: PublicHoly Trinity High School
Secondary: CatholicDr John M Denison Secondary School
Secondary: PublicBradford District High School
Secondary: PublicSir William Mulock Secondary School
Secondary: PublicHuron Heights Secondary School
Secondary: Public- 3 bath
- 4 bed
90 Samuel Lount Road, East Gwillimbury, Ontario • L0G 1H0 • Holland Landing
- 3 bath
- 4 bed
- 2000 sqft
149 Park Avenue, East Gwillimbury, Ontario • L9N 1J1 • Holland Landing
- 3 bath
- 4 bed
- 2000 sqft
15 Lazarette Lane, East Gwillimbury, Ontario • L9N 0V6 • Holland Landing
- 4 bath
- 4 bed
- 2500 sqft
36 Snap Dragon Trail, East Gwillimbury, Ontario • L9N 0S8 • Holland Landing
- 4 bath
- 4 bed
26 Rosebank Boulevard, East Gwillimbury, Ontario • L9N 1C8 • Holland Landing
- 4 bath
- 5 bed
23 Prunella Crescent, East Gwillimbury, Ontario • L0G 1V0 • Holland Landing
- 4 bath
- 4 bed
74 Samuel Lount Road, East Gwillimbury, Ontario • L9N 1G5 • Holland Landing
- 2 bath
- 3 bed
- 1100 sqft
35 Park Avenue, East Gwillimbury, Ontario • L9N 1H5 • Holland Landing
- 3 bath
- 3 bed
- 2000 sqft
28 Richard Boyd Drive, East Gwillimbury, Ontario • L9N 0S6 • Holland Landing
- 5 bath
- 4 bed
- 2500 sqft
24 Prosperity Way, East Gwillimbury, Ontario • L9N 0V1 • Holland Landing
- 4 bath
- 4 bed
- 3000 sqft
2 Belay Bend, East Gwillimbury, Ontario • L9N 0V8 • Holland Landing














