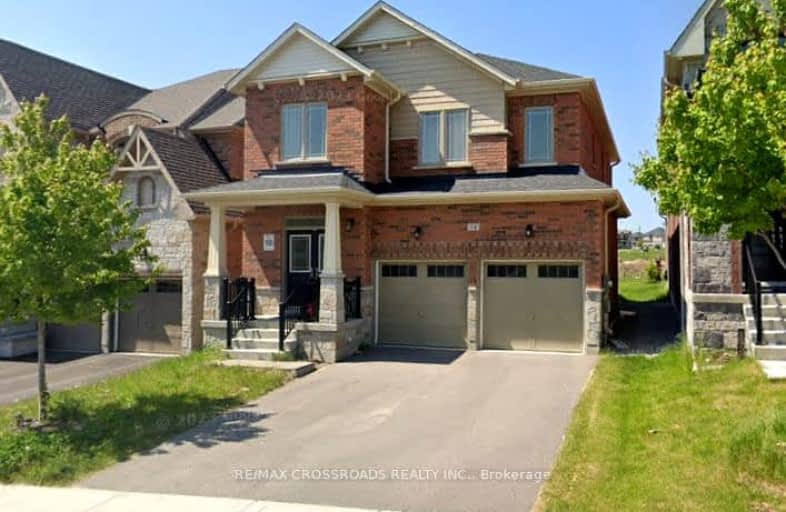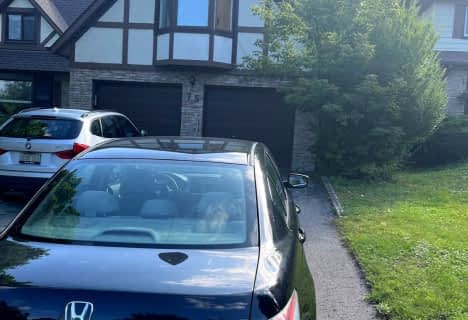Car-Dependent
- Almost all errands require a car.
Somewhat Bikeable
- Almost all errands require a car.

ÉÉC Jean-Béliveau
Elementary: CatholicGood Shepherd Catholic Elementary School
Elementary: CatholicOur Lady of Good Counsel Catholic Elementary School
Elementary: CatholicSharon Public School
Elementary: PublicMeadowbrook Public School
Elementary: PublicSt Elizabeth Seton Catholic Elementary School
Elementary: CatholicDr John M Denison Secondary School
Secondary: PublicSacred Heart Catholic High School
Secondary: CatholicSir William Mulock Secondary School
Secondary: PublicHuron Heights Secondary School
Secondary: PublicNewmarket High School
Secondary: PublicSt Maximilian Kolbe High School
Secondary: Catholic-
Rogers Reservoir Conservation Area
East Gwillimbury ON 1.15km -
Valleyview Park
175 Walter English Dr (at Petal Av), East Gwillimbury ON 4.22km -
Bonshaw Park
Bonshaw Ave (Red River Cres), Newmarket ON 4.32km
-
RBC Royal Bank
1181 Davis Dr, Newmarket ON L3Y 8R1 3.01km -
CIBC
18269 Yonge St (Green Lane), East Gwillimbury ON L9N 0A2 3.31km -
Banque Nationale du Canada
72 Davis Dr, Newmarket ON L3Y 2M7 4.43km
- 1 bath
- 2 bed
Basem-552 Heman Street, Newmarket, Ontario • L3Y 2Z3 • Huron Heights-Leslie Valley
- 1 bath
- 2 bed
- 1100 sqft
Bsmt-28 John Smith Street, East Gwillimbury, Ontario • L9N 0S7 • Holland Landing
- 1 bath
- 2 bed
Bsmt-75 Hamilton Drive, Newmarket, Ontario • L3Y 5V1 • Huron Heights-Leslie Valley
- 1 bath
- 2 bed
BSMT-694 Beman Drive, Newmarket, Ontario • L3Y 4Z2 • Huron Heights-Leslie Valley
- 1 bath
- 3 bed
Upper-150 Patterson Street, Newmarket, Ontario • L3Y 4Y8 • Huron Heights-Leslie Valley
- 1 bath
- 2 bed
110 Colony Trail Boulevard, East Gwillimbury, Ontario • L9N 1E4 • Holland Landing













