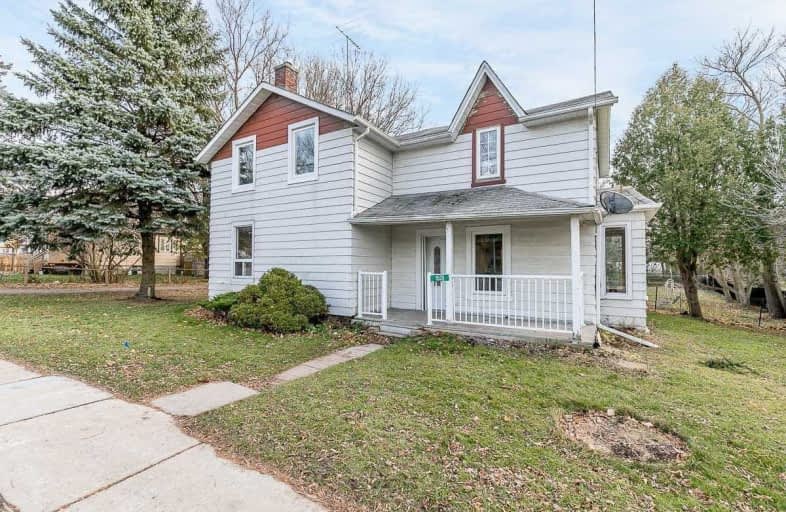
Video Tour

Queensville Public School
Elementary: Public
3.63 km
ÉÉC Jean-Béliveau
Elementary: Catholic
2.14 km
Good Shepherd Catholic Elementary School
Elementary: Catholic
2.35 km
Our Lady of Good Counsel Catholic Elementary School
Elementary: Catholic
0.57 km
Sharon Public School
Elementary: Public
1.29 km
St Elizabeth Seton Catholic Elementary School
Elementary: Catholic
2.79 km
Dr John M Denison Secondary School
Secondary: Public
4.75 km
Sacred Heart Catholic High School
Secondary: Catholic
4.96 km
Sir William Mulock Secondary School
Secondary: Public
8.43 km
Huron Heights Secondary School
Secondary: Public
4.28 km
Newmarket High School
Secondary: Public
6.15 km
St Maximilian Kolbe High School
Secondary: Catholic
11.10 km
$
$990,000
- 3 bath
- 3 bed
- 2000 sqft
417 Traviss Drive, Newmarket, Ontario • L3Y 7K1 • Huron Heights-Leslie Valley



