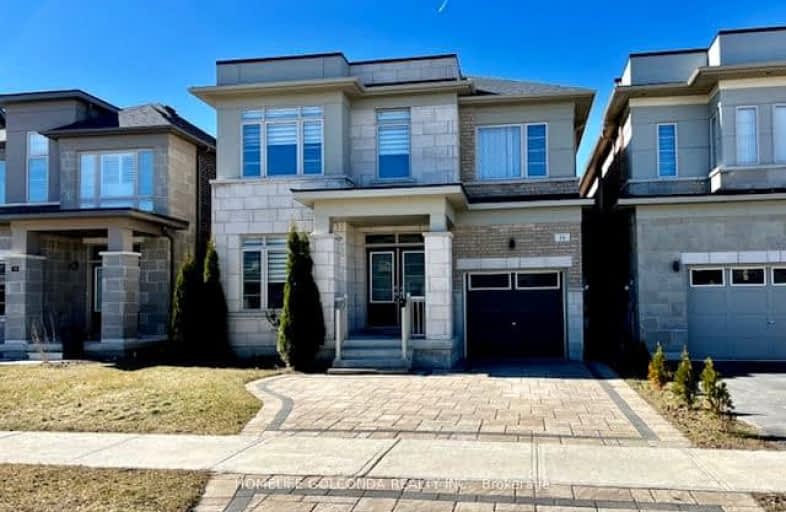Car-Dependent
- Almost all errands require a car.
5
/100
Somewhat Bikeable
- Almost all errands require a car.
22
/100

Glen Cedar Public School
Elementary: Public
2.02 km
Our Lady of Good Counsel Catholic Elementary School
Elementary: Catholic
2.10 km
Sharon Public School
Elementary: Public
0.73 km
Meadowbrook Public School
Elementary: Public
1.97 km
Denne Public School
Elementary: Public
2.22 km
St Elizabeth Seton Catholic Elementary School
Elementary: Catholic
1.15 km
Dr John M Denison Secondary School
Secondary: Public
3.17 km
Sacred Heart Catholic High School
Secondary: Catholic
3.24 km
Sir William Mulock Secondary School
Secondary: Public
6.64 km
Huron Heights Secondary School
Secondary: Public
2.51 km
Newmarket High School
Secondary: Public
4.49 km
St Maximilian Kolbe High School
Secondary: Catholic
9.32 km
-
Rogers Reservoir Conservation Area
East Gwillimbury ON 1.46km -
Lake Simcoe Region Conservation Authority
120 Bayview Pky, Newmarket ON L3Y 3W3 2.69km -
All Our Kids Playpark
535 Timothy St, Newmarket ON 3.6km
-
TD Bank Financial Group
1155 Davis Dr, Newmarket ON L3Y 8R1 2.59km -
RBC Royal Bank
1181 Davis Dr, Newmarket ON L3Y 8R1 2.62km -
TD Bank Financial Group
16655 Yonge St (at Mulock Dr.), Newmarket ON L3X 1V6 6.19km
$
$3,980
- 4 bath
- 5 bed
- 3000 sqft
117 Silk Twist Drive, East Gwillimbury, Ontario • L9N 0W4 • Holland Landing



