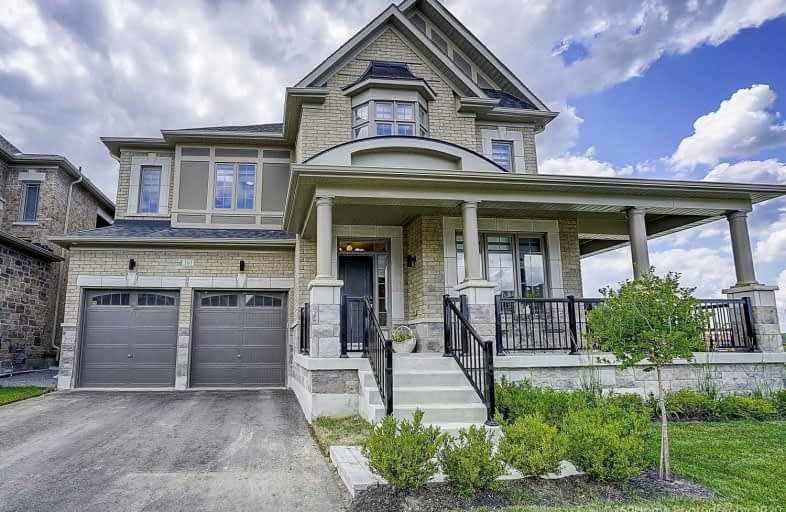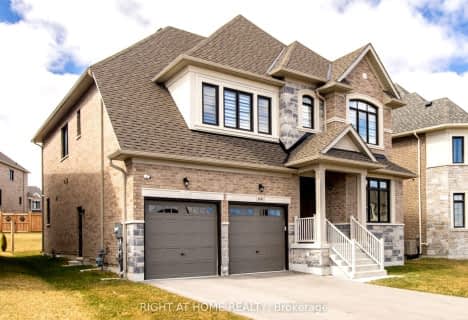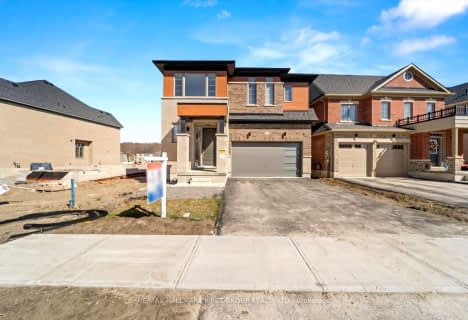
ÉÉC Jean-Béliveau
Elementary: CatholicGood Shepherd Catholic Elementary School
Elementary: CatholicHolland Landing Public School
Elementary: PublicPark Avenue Public School
Elementary: PublicPoplar Bank Public School
Elementary: PublicPhoebe Gilman Public School
Elementary: PublicBradford Campus
Secondary: PublicHoly Trinity High School
Secondary: CatholicDr John M Denison Secondary School
Secondary: PublicSacred Heart Catholic High School
Secondary: CatholicSir William Mulock Secondary School
Secondary: PublicHuron Heights Secondary School
Secondary: Public- 3 bath
- 4 bed
- 2000 sqft
149 Park Avenue, East Gwillimbury, Ontario • L9N 1J1 • Holland Landing
- 5 bath
- 4 bed
- 2500 sqft
16 Richard Boyd Drive, East Gwillimbury, Ontario • L9N 0S6 • Holland Landing
- 4 bath
- 4 bed
- 2000 sqft
80 Tesla Crescent, East Gwillimbury, Ontario • L9N 0T3 • Holland Landing
- 4 bath
- 4 bed
- 3500 sqft
64 Dog Wood Boulevard, East Gwillimbury, Ontario • L9N 0T3 • Holland Landing
- 5 bath
- 4 bed
- 2500 sqft
24 Prosperity Way, East Gwillimbury, Ontario • L9N 0V1 • Holland Landing
- 10 bath
- 4 bed
- 2000 sqft
1 Frank Kelly Drive, East Gwillimbury, Ontario • L9N 0V2 • Holland Landing
- 4 bath
- 4 bed
23 John Smith Street, East Gwillimbury, Ontario • L9N 0S7 • Holland Landing
- 3 bath
- 4 bed
19214 Holland Landing Road, East Gwillimbury, Ontario • L9N 1M8 • Holland Landing
- 4 bath
- 4 bed
- 2500 sqft
15 Kentledge Avenue, East Gwillimbury, Ontario • L9N 0W3 • Holland Landing
- 4 bath
- 4 bed
- 2500 sqft
67 Prunella Crescent, East Gwillimbury, Ontario • L9N 0S7 • Holland Landing
- 4 bath
- 4 bed
- 2500 sqft
20 Marlene Johnston Drive, East Gwillimbury, Ontario • L9N 0W7 • Holland Landing
- 4 bath
- 4 bed
- 2500 sqft
198 Thompson Drive, East Gwillimbury, Ontario • L9M 1E2 • Holland Landing














