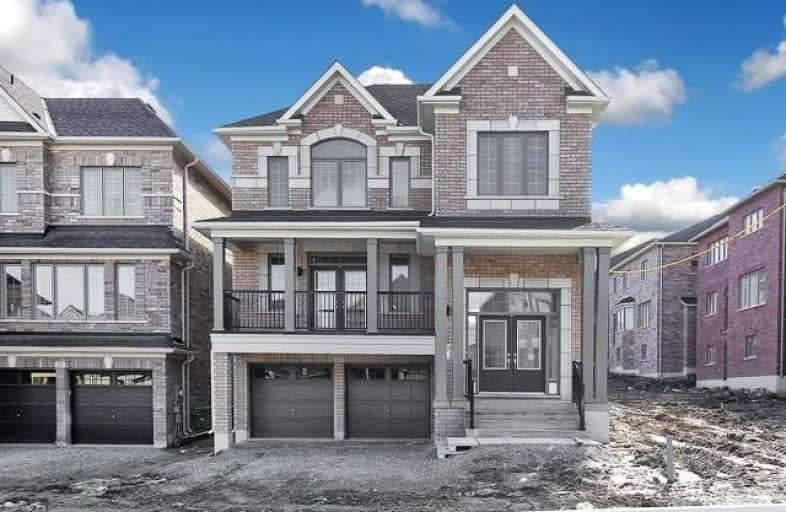
Good Shepherd Catholic Elementary School
Elementary: Catholic
3.09 km
Holland Landing Public School
Elementary: Public
2.36 km
Park Avenue Public School
Elementary: Public
1.70 km
Poplar Bank Public School
Elementary: Public
3.79 km
Alexander Muir Public School
Elementary: Public
4.40 km
Phoebe Gilman Public School
Elementary: Public
3.15 km
Bradford Campus
Secondary: Public
4.75 km
Holy Trinity High School
Secondary: Catholic
5.90 km
Dr John M Denison Secondary School
Secondary: Public
3.75 km
Bradford District High School
Secondary: Public
6.15 km
Sir William Mulock Secondary School
Secondary: Public
7.31 km
Huron Heights Secondary School
Secondary: Public
5.97 km


