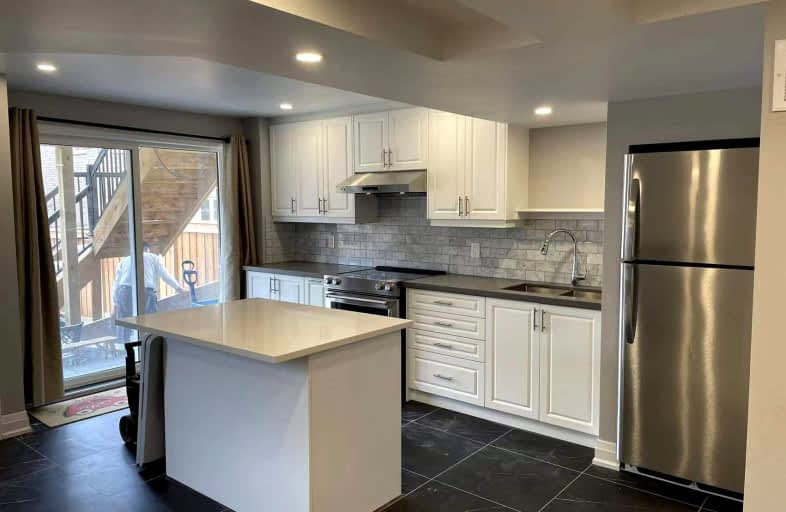Car-Dependent
- Almost all errands require a car.
Somewhat Bikeable
- Almost all errands require a car.

ÉÉC Jean-Béliveau
Elementary: CatholicGood Shepherd Catholic Elementary School
Elementary: CatholicHolland Landing Public School
Elementary: PublicDenne Public School
Elementary: PublicPark Avenue Public School
Elementary: PublicPhoebe Gilman Public School
Elementary: PublicBradford Campus
Secondary: PublicDr John M Denison Secondary School
Secondary: PublicSacred Heart Catholic High School
Secondary: CatholicSir William Mulock Secondary School
Secondary: PublicHuron Heights Secondary School
Secondary: PublicNewmarket High School
Secondary: Public-
Anchor Park
East Gwillimbury ON 0.6km -
Valleyview Park
175 Walter English Dr (at Petal Av), East Gwillimbury ON 3.07km -
Queensville Park
East Gwillimbury ON 4.51km
-
Scotiabank
18195 Yonge St, East Gwillimbury ON L9N 0H9 4.1km -
Banque Nationale du Canada
72 Davis Dr, Newmarket ON L3Y 2M7 5.94km -
BMO Bank of Montreal
1111 Davis Dr, Newmarket ON L3Y 8X2 6.22km
- 1 bath
- 3 bed
- 1500 sqft
19365 Yonge Street, East Gwillimbury, Ontario • L9N 1L8 • Holland Landing
- 1 bath
- 2 bed
- 1100 sqft
Bsmt-28 John Smith Street, East Gwillimbury, Ontario • L9N 0S7 • Holland Landing
- 1 bath
- 2 bed
- 1100 sqft
261 Seaview Heights, East Gwillimbury, Ontario • L0G 1R0 • Queensville
- 2 bath
- 3 bed
- 1100 sqft
Bsmt-22 Watershed Gate, East Gwillimbury, Ontario • L0G 1R0 • Queensville
- 1 bath
- 2 bed
110 Colony Trail Boulevard, East Gwillimbury, Ontario • L9N 1E4 • Holland Landing











