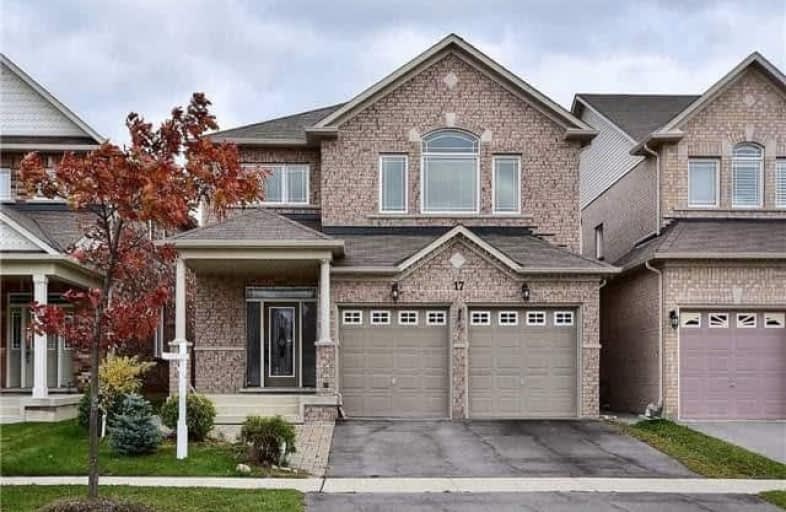
J L R Bell Public School
Elementary: Public
2.64 km
Crossland Public School
Elementary: Public
2.88 km
Poplar Bank Public School
Elementary: Public
0.92 km
Canadian Martyrs Catholic Elementary School
Elementary: Catholic
2.13 km
Alexander Muir Public School
Elementary: Public
1.41 km
Phoebe Gilman Public School
Elementary: Public
0.33 km
Dr John M Denison Secondary School
Secondary: Public
1.85 km
Sacred Heart Catholic High School
Secondary: Catholic
4.88 km
Aurora High School
Secondary: Public
8.22 km
Sir William Mulock Secondary School
Secondary: Public
4.34 km
Huron Heights Secondary School
Secondary: Public
4.37 km
Newmarket High School
Secondary: Public
5.79 km
$
$1,099,900
- 4 bath
- 4 bed
- 2000 sqft
316 Rita's Avenue, Newmarket, Ontario • L3X 2N2 • Summerhill Estates





