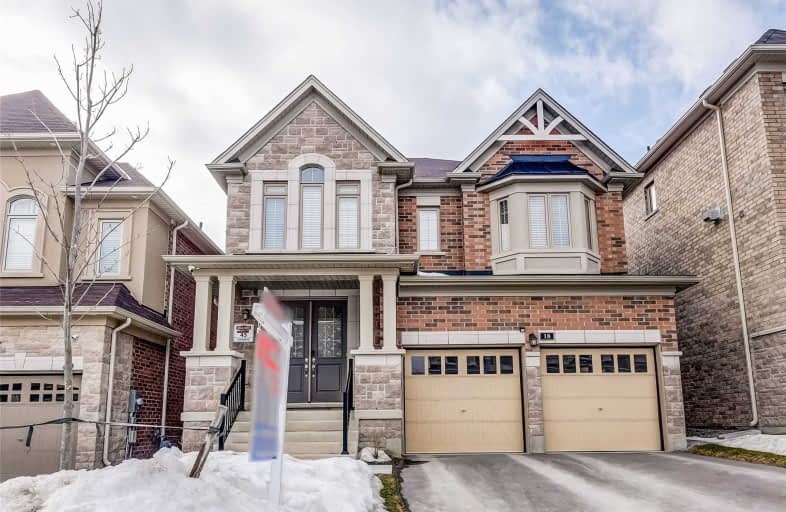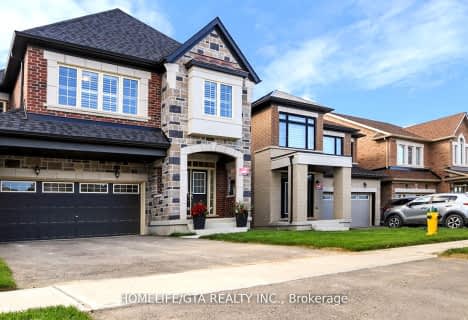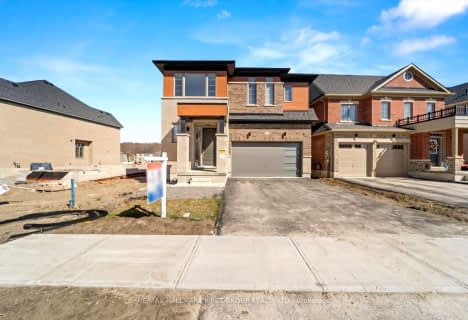
Queensville Public School
Elementary: PublicÉÉC Jean-Béliveau
Elementary: CatholicGood Shepherd Catholic Elementary School
Elementary: CatholicHolland Landing Public School
Elementary: PublicPark Avenue Public School
Elementary: PublicPhoebe Gilman Public School
Elementary: PublicBradford Campus
Secondary: PublicDr John M Denison Secondary School
Secondary: PublicSacred Heart Catholic High School
Secondary: CatholicSir William Mulock Secondary School
Secondary: PublicHuron Heights Secondary School
Secondary: PublicNewmarket High School
Secondary: Public- 3 bath
- 4 bed
- 2000 sqft
149 Park Avenue, East Gwillimbury, Ontario • L9N 1J1 • Holland Landing
- 5 bath
- 4 bed
- 2500 sqft
6 Deepwood Crescent, East Gwillimbury, Ontario • L9N 0P8 • Sharon
- 5 bath
- 4 bed
- 2500 sqft
16 Richard Boyd Drive, East Gwillimbury, Ontario • L9N 0S6 • Holland Landing
- 4 bath
- 4 bed
- 2000 sqft
80 Tesla Crescent, East Gwillimbury, Ontario • L9N 0T3 • Holland Landing
- 4 bath
- 4 bed
- 3000 sqft
43 Manor Hampton Street, East Gwillimbury, Ontario • L9N 0L9 • Sharon
- 5 bath
- 4 bed
- 2500 sqft
120 Carriage Shop Bend South, East Gwillimbury, Ontario • L9N 0Y3 • Queensville
- 4 bath
- 4 bed
- 2500 sqft
15 Kentledge Avenue, East Gwillimbury, Ontario • L9N 0W3 • Holland Landing
- 5 bath
- 4 bed
- 3500 sqft
9 Snap Dragon Trail, East Gwillimbury, Ontario • L9N 0S9 • Holland Landing
- 5 bath
- 4 bed
- 2500 sqft
61 Blazing Star Street, East Gwillimbury, Ontario • L9N 0S2 • Queensville
- 4 bath
- 4 bed
- 3000 sqft
161 Kenneth Rogers Crescent, East Gwillimbury, Ontario • L9N 0S1 • Queensville
- 4 bath
- 4 bed
- 2500 sqft
20 Marlene Johnston Drive, East Gwillimbury, Ontario • L9N 0W7 • Holland Landing
- 4 bath
- 4 bed
- 2500 sqft
198 Thompson Drive, East Gwillimbury, Ontario • L9M 1E2 • Holland Landing














