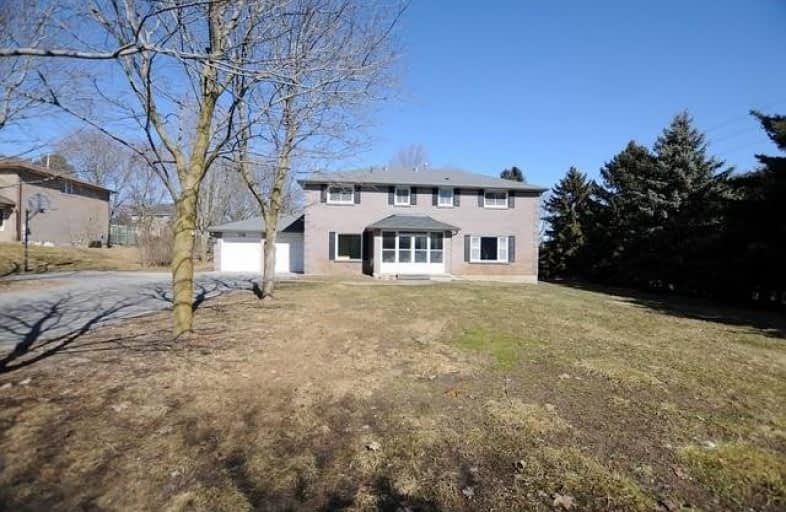
Queensville Public School
Elementary: Public
0.76 km
ÉÉC Jean-Béliveau
Elementary: Catholic
4.41 km
Good Shepherd Catholic Elementary School
Elementary: Catholic
4.97 km
Holland Landing Public School
Elementary: Public
5.42 km
Our Lady of Good Counsel Catholic Elementary School
Elementary: Catholic
4.46 km
Sharon Public School
Elementary: Public
5.66 km
Our Lady of the Lake Catholic College High School
Secondary: Catholic
8.07 km
Dr John M Denison Secondary School
Secondary: Public
8.26 km
Sacred Heart Catholic High School
Secondary: Catholic
9.29 km
Keswick High School
Secondary: Public
9.11 km
Huron Heights Secondary School
Secondary: Public
8.55 km
Newmarket High School
Secondary: Public
10.51 km


