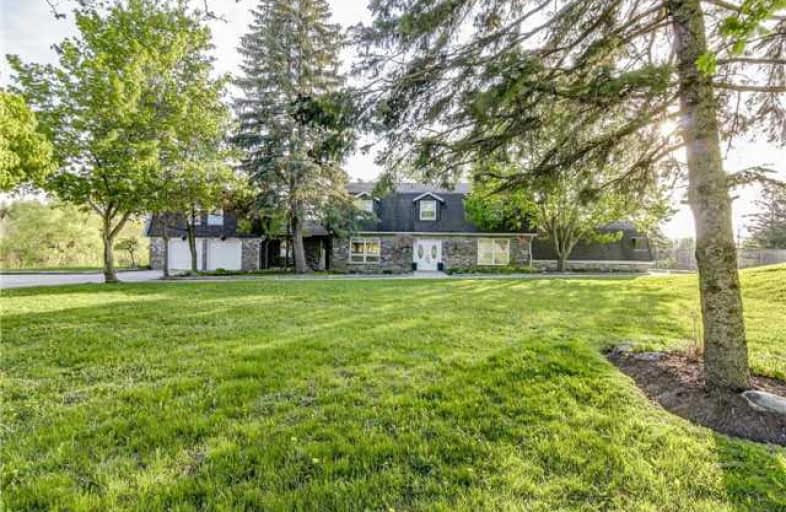
Our Lady of Good Counsel Catholic Elementary School
Elementary: Catholic
9.35 km
Sharon Public School
Elementary: Public
10.06 km
Ballantrae Public School
Elementary: Public
8.38 km
Scott Central Public School
Elementary: Public
9.18 km
Mount Albert Public School
Elementary: Public
2.20 km
Robert Munsch Public School
Elementary: Public
3.24 km
ÉSC Pape-François
Secondary: Catholic
16.90 km
Dr John M Denison Secondary School
Secondary: Public
13.71 km
Sacred Heart Catholic High School
Secondary: Catholic
11.66 km
Stouffville District Secondary School
Secondary: Public
17.28 km
Huron Heights Secondary School
Secondary: Public
11.66 km
Newmarket High School
Secondary: Public
11.88 km
$
$1,449,990
- 4 bath
- 4 bed
- 2500 sqft
87 Robb Thompson Road, East Gwillimbury, Ontario • L0G 1M0 • Mt Albert



