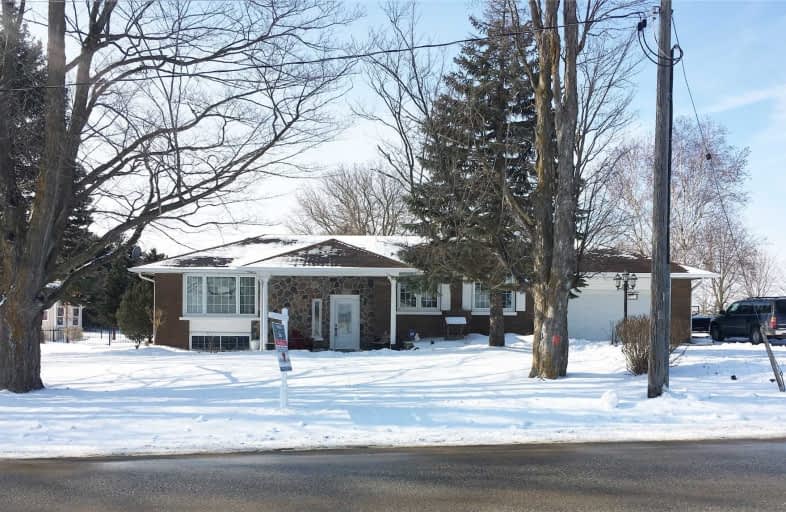
Queensville Public School
Elementary: Public
8.22 km
Our Lady of Good Counsel Catholic Elementary School
Elementary: Catholic
7.71 km
Sharon Public School
Elementary: Public
8.79 km
Mount Albert Public School
Elementary: Public
2.78 km
Robert Munsch Public School
Elementary: Public
3.48 km
St Elizabeth Seton Catholic Elementary School
Elementary: Catholic
9.78 km
Our Lady of the Lake Catholic College High School
Secondary: Catholic
12.69 km
Dr John M Denison Secondary School
Secondary: Public
12.68 km
Sacred Heart Catholic High School
Secondary: Catholic
11.33 km
Keswick High School
Secondary: Public
13.32 km
Huron Heights Secondary School
Secondary: Public
11.09 km
Newmarket High School
Secondary: Public
11.89 km


