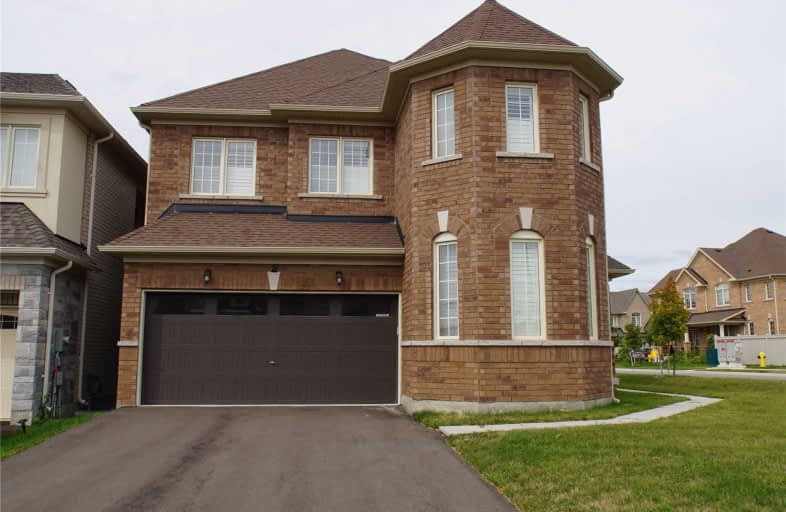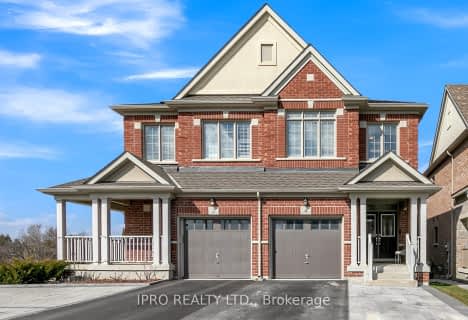
Queensville Public School
Elementary: Public
1.27 km
ÉÉC Jean-Béliveau
Elementary: Catholic
2.59 km
Good Shepherd Catholic Elementary School
Elementary: Catholic
3.13 km
Holland Landing Public School
Elementary: Public
3.69 km
Our Lady of Good Counsel Catholic Elementary School
Elementary: Catholic
2.62 km
Sharon Public School
Elementary: Public
3.69 km
Our Lady of the Lake Catholic College High School
Secondary: Catholic
10.07 km
Dr John M Denison Secondary School
Secondary: Public
6.36 km
Sacred Heart Catholic High School
Secondary: Catholic
7.29 km
Sir William Mulock Secondary School
Secondary: Public
10.36 km
Huron Heights Secondary School
Secondary: Public
6.55 km
Newmarket High School
Secondary: Public
8.52 km



