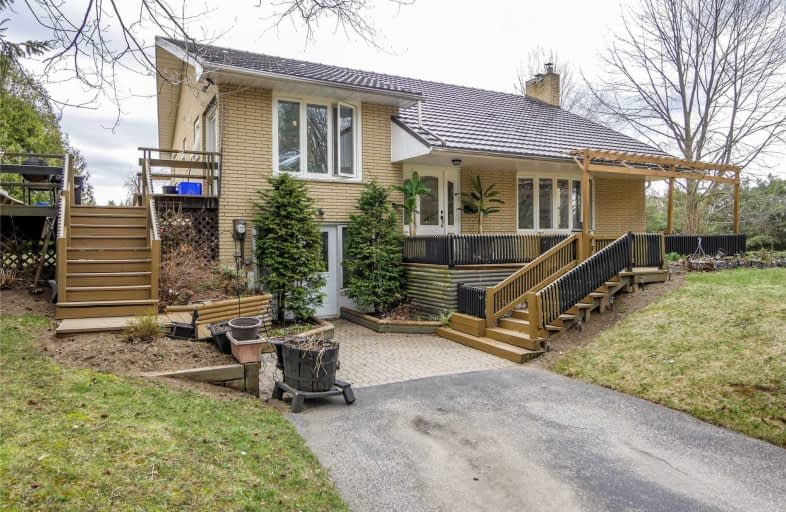
Video Tour

Queensville Public School
Elementary: Public
4.50 km
Prince of Peace Catholic Elementary School
Elementary: Catholic
7.56 km
Our Lady of Good Counsel Catholic Elementary School
Elementary: Catholic
6.53 km
Sharon Public School
Elementary: Public
7.98 km
Jersey Public School
Elementary: Public
7.62 km
Lake Simcoe Public School
Elementary: Public
6.18 km
Our Lady of the Lake Catholic College High School
Secondary: Catholic
7.65 km
Dr John M Denison Secondary School
Secondary: Public
11.51 km
Sacred Heart Catholic High School
Secondary: Catholic
11.53 km
Keswick High School
Secondary: Public
8.42 km
Huron Heights Secondary School
Secondary: Public
10.96 km
Newmarket High School
Secondary: Public
12.54 km

