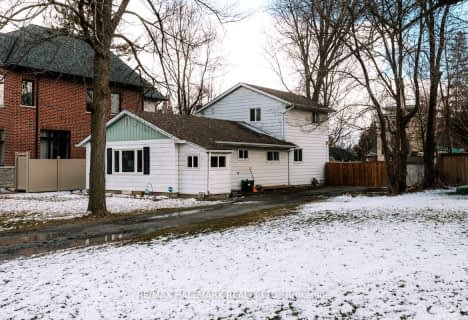
Queensville Public School
Elementary: Public
4.25 km
ÉÉC Jean-Béliveau
Elementary: Catholic
5.23 km
Good Shepherd Catholic Elementary School
Elementary: Catholic
5.62 km
Holland Landing Public School
Elementary: Public
5.54 km
Park Avenue Public School
Elementary: Public
3.66 km
St. Marie of the Incarnation Separate School
Elementary: Catholic
5.44 km
Bradford Campus
Secondary: Public
5.51 km
Our Lady of the Lake Catholic College High School
Secondary: Catholic
8.49 km
Holy Trinity High School
Secondary: Catholic
7.33 km
Dr John M Denison Secondary School
Secondary: Public
8.43 km
Keswick High School
Secondary: Public
9.54 km
Bradford District High School
Secondary: Public
7.15 km



