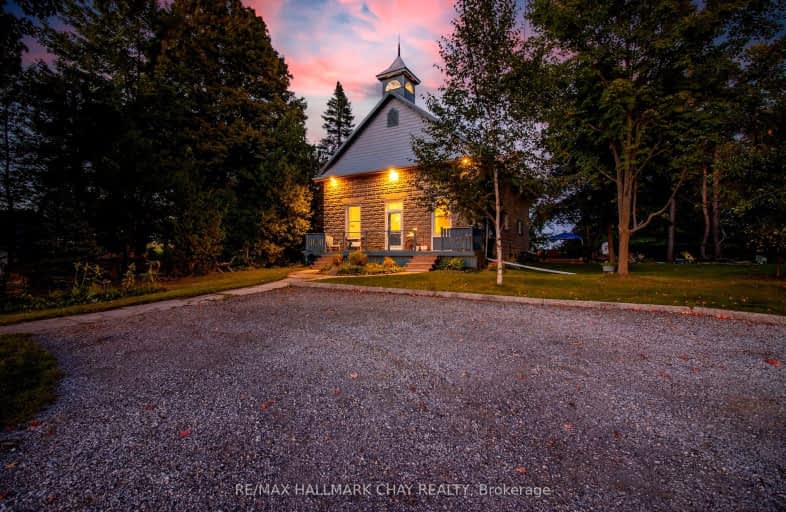
Video Tour
Car-Dependent
- Almost all errands require a car.
1
/100
Somewhat Bikeable
- Most errands require a car.
25
/100

Queensville Public School
Elementary: Public
7.56 km
Our Lady of the Lake Catholic Elementary School
Elementary: Catholic
7.03 km
Prince of Peace Catholic Elementary School
Elementary: Catholic
6.91 km
Jersey Public School
Elementary: Public
6.86 km
Fairwood Public School
Elementary: Public
6.80 km
Lake Simcoe Public School
Elementary: Public
6.15 km
Our Lady of the Lake Catholic College High School
Secondary: Catholic
6.99 km
Sutton District High School
Secondary: Public
13.36 km
Sacred Heart Catholic High School
Secondary: Catholic
14.68 km
Keswick High School
Secondary: Public
7.40 km
Huron Heights Secondary School
Secondary: Public
14.14 km
Newmarket High School
Secondary: Public
15.64 km
-
Valleyview Park
175 Walter English Dr (at Petal Av), East Gwillimbury ON 8.53km -
Whipper Watson Park
Georgina ON 8.96km -
Anchor Park
East Gwillimbury ON 11.67km
-
RBC Royal Bank ATM
1514 Ravenshoe Rd, Keswick ON L4P 0P3 6.54km -
RBC - Keswick
24018 Woodbine Ave, Keswick ON L4P 0M3 7.1km -
President's Choice Financial Pavilion and ATM
24018 Woodbine Ave, Keswick ON L4P 0M3 7.16km

