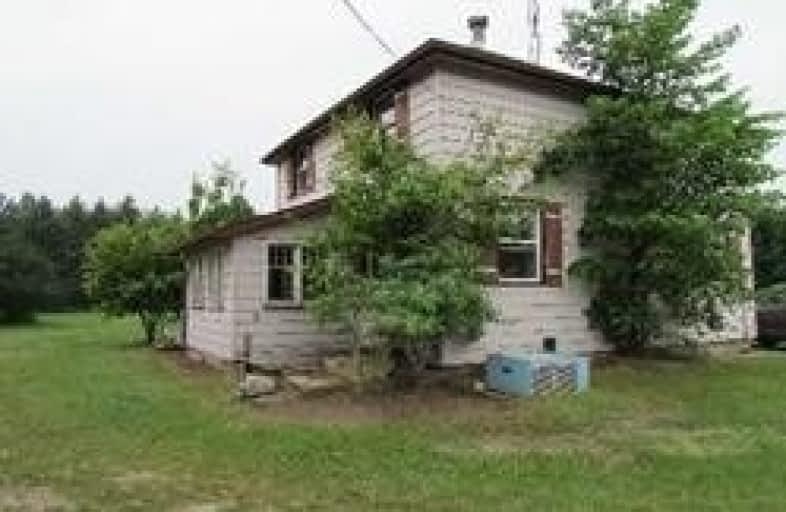
St Bernadette's Catholic Elementary School
Elementary: Catholic
13.46 km
Black River Public School
Elementary: Public
13.37 km
Sutton Public School
Elementary: Public
12.67 km
Mount Albert Public School
Elementary: Public
6.73 km
Robert Munsch Public School
Elementary: Public
6.09 km
Fairwood Public School
Elementary: Public
9.78 km
Our Lady of the Lake Catholic College High School
Secondary: Catholic
10.33 km
Sutton District High School
Secondary: Public
12.62 km
Sacred Heart Catholic High School
Secondary: Catholic
17.04 km
Keswick High School
Secondary: Public
10.46 km
Huron Heights Secondary School
Secondary: Public
16.63 km
Newmarket High School
Secondary: Public
17.81 km
