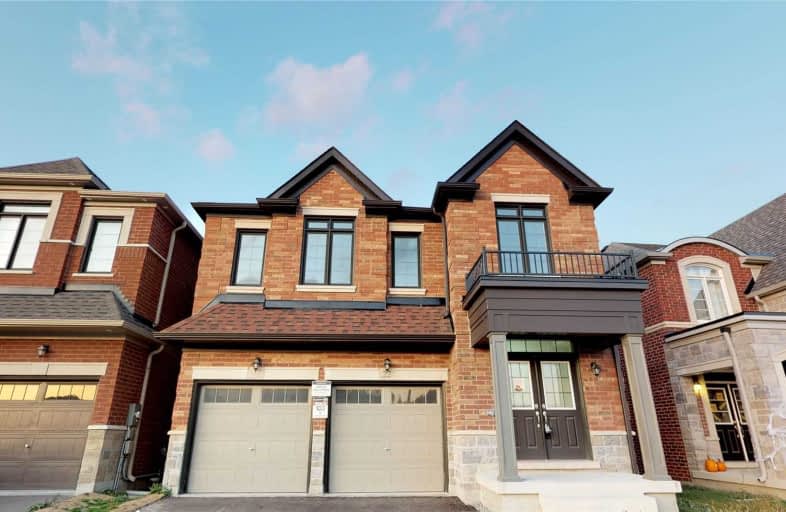
3D Walkthrough

ÉÉC Jean-Béliveau
Elementary: Catholic
2.68 km
Good Shepherd Catholic Elementary School
Elementary: Catholic
2.34 km
Holland Landing Public School
Elementary: Public
1.60 km
Park Avenue Public School
Elementary: Public
2.14 km
Poplar Bank Public School
Elementary: Public
3.33 km
Phoebe Gilman Public School
Elementary: Public
2.75 km
Bradford Campus
Secondary: Public
5.59 km
Dr John M Denison Secondary School
Secondary: Public
3.06 km
Sacred Heart Catholic High School
Secondary: Catholic
5.91 km
Sir William Mulock Secondary School
Secondary: Public
6.84 km
Huron Heights Secondary School
Secondary: Public
5.15 km
Newmarket High School
Secondary: Public
7.11 km

