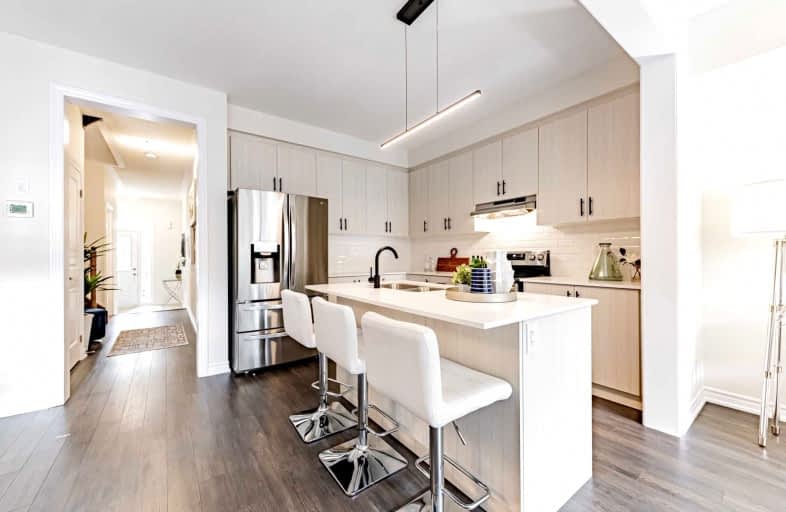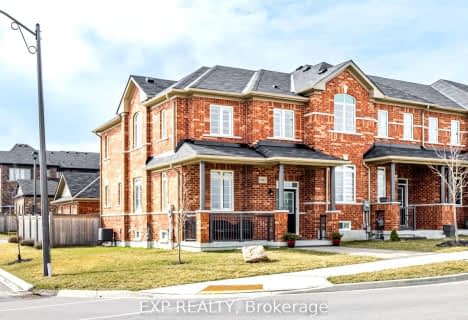
ÉÉC Jean-Béliveau
Elementary: CatholicGood Shepherd Catholic Elementary School
Elementary: CatholicSharon Public School
Elementary: PublicMeadowbrook Public School
Elementary: PublicDenne Public School
Elementary: PublicSt Elizabeth Seton Catholic Elementary School
Elementary: CatholicDr John M Denison Secondary School
Secondary: PublicSacred Heart Catholic High School
Secondary: CatholicSir William Mulock Secondary School
Secondary: PublicHuron Heights Secondary School
Secondary: PublicNewmarket High School
Secondary: PublicSt Maximilian Kolbe High School
Secondary: Catholic- 3 bath
- 3 bed
- 1500 sqft
260 Silk Twist Drive, East Gwillimbury, Ontario • L9N 0X3 • Holland Landing
- 3 bath
- 3 bed
- 1500 sqft
161 Beechborough Cres, East Gwillimbury, Ontario • L9N 0P1 • Sharon
- 3 bath
- 4 bed
304 Silk Twist Drive, East Gwillimbury, Ontario • L9N 0V4 • Holland Landing







