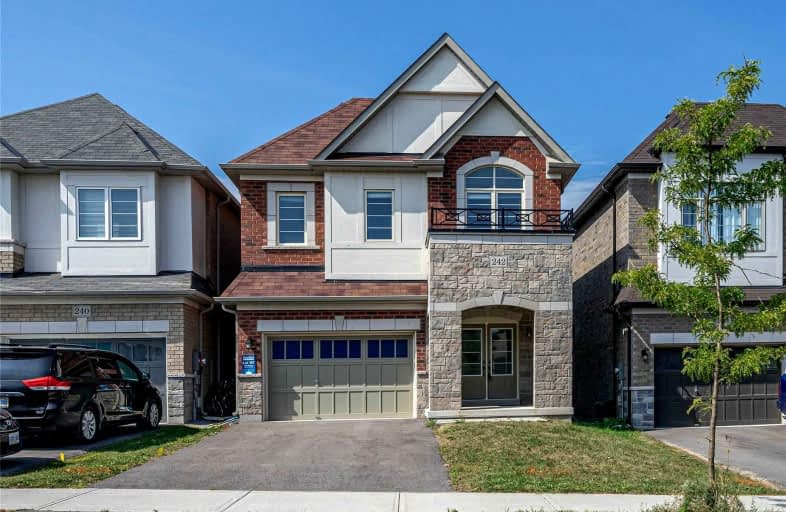
ÉÉC Jean-Béliveau
Elementary: Catholic
1.94 km
Good Shepherd Catholic Elementary School
Elementary: Catholic
1.93 km
Our Lady of Good Counsel Catholic Elementary School
Elementary: Catholic
1.31 km
Sharon Public School
Elementary: Public
0.68 km
Meadowbrook Public School
Elementary: Public
2.91 km
St Elizabeth Seton Catholic Elementary School
Elementary: Catholic
2.02 km
Dr John M Denison Secondary School
Secondary: Public
3.88 km
Sacred Heart Catholic High School
Secondary: Catholic
4.17 km
Sir William Mulock Secondary School
Secondary: Public
7.53 km
Huron Heights Secondary School
Secondary: Public
3.44 km
Newmarket High School
Secondary: Public
5.39 km
St Maximilian Kolbe High School
Secondary: Catholic
10.26 km
$
$3,500
- 3 bath
- 4 bed
- 2500 sqft
883 Leslie Valley Drive, Newmarket, Ontario • L3Y 7G9 • Huron Heights-Leslie Valley
$
$4,050
- 4 bath
- 4 bed
- 3500 sqft
33 Fair Winds Lane, East Gwillimbury, Ontario • L9N 0V8 • Holland Landing
$
$4,050
- 4 bath
- 4 bed
- 2500 sqft
14 Fair Winds Lane, East Gwillimbury, Ontario • L9N 0V5 • Holland Landing







