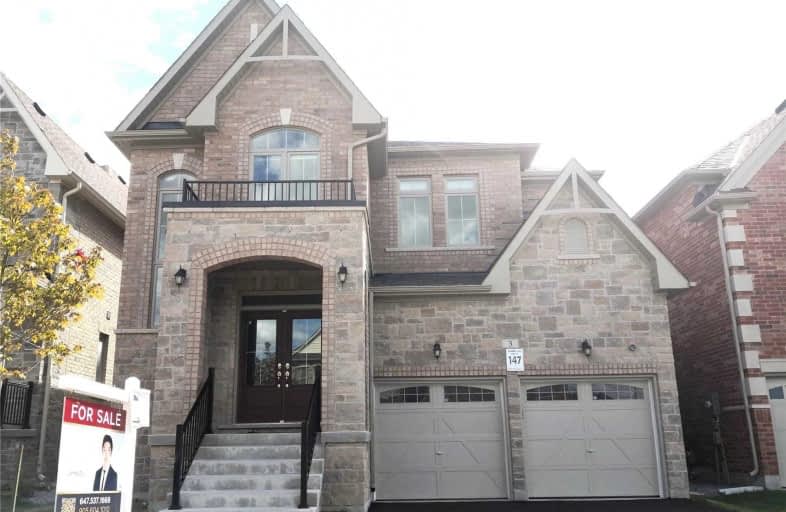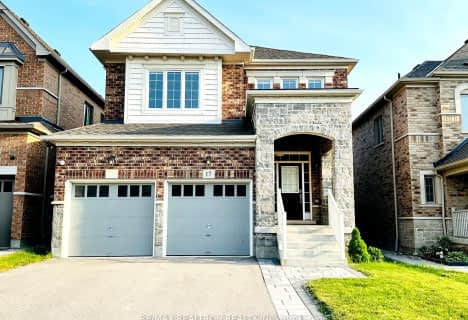
Good Shepherd Catholic Elementary School
Elementary: Catholic
1.96 km
Glen Cedar Public School
Elementary: Public
2.37 km
Our Lady of Good Counsel Catholic Elementary School
Elementary: Catholic
1.87 km
Sharon Public School
Elementary: Public
0.67 km
Meadowbrook Public School
Elementary: Public
2.30 km
St Elizabeth Seton Catholic Elementary School
Elementary: Catholic
1.50 km
Dr John M Denison Secondary School
Secondary: Public
3.33 km
Sacred Heart Catholic High School
Secondary: Catholic
3.59 km
Sir William Mulock Secondary School
Secondary: Public
6.92 km
Huron Heights Secondary School
Secondary: Public
2.85 km
Newmarket High School
Secondary: Public
4.84 km
St Maximilian Kolbe High School
Secondary: Catholic
9.66 km
$
$3,400
- 3 bath
- 4 bed
- 2500 sqft
883 Leslie Valley Drive, Newmarket, Ontario • L3Y 7G9 • Huron Heights-Leslie Valley







