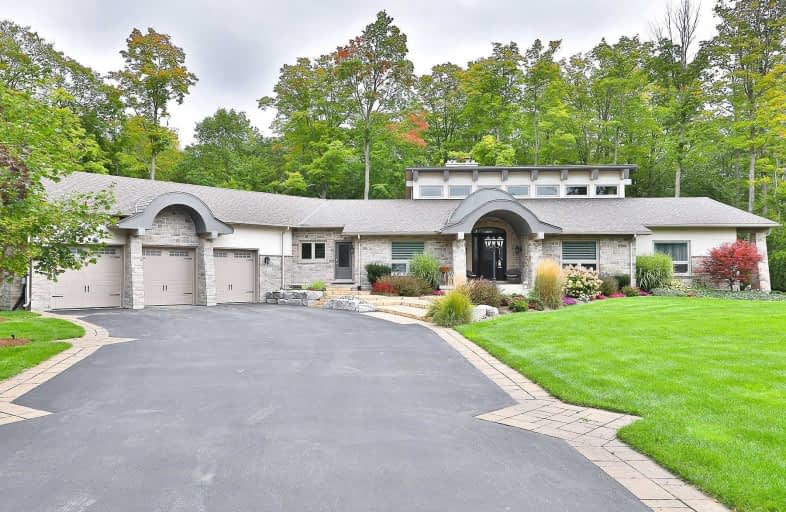
Queensville Public School
Elementary: Public
3.87 km
ÉÉC Jean-Béliveau
Elementary: Catholic
3.45 km
Glen Cedar Public School
Elementary: Public
4.18 km
Our Lady of Good Counsel Catholic Elementary School
Elementary: Catholic
0.76 km
Sharon Public School
Elementary: Public
1.96 km
St Elizabeth Seton Catholic Elementary School
Elementary: Catholic
3.33 km
Dr John M Denison Secondary School
Secondary: Public
5.83 km
Sacred Heart Catholic High School
Secondary: Catholic
5.40 km
Sir William Mulock Secondary School
Secondary: Public
9.23 km
Huron Heights Secondary School
Secondary: Public
4.85 km
Newmarket High School
Secondary: Public
6.45 km
St Maximilian Kolbe High School
Secondary: Catholic
11.56 km


