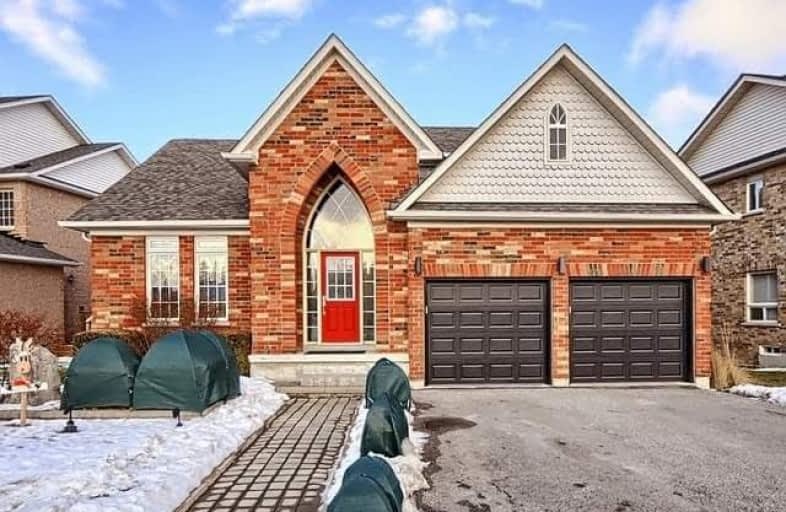
Our Lady of Good Counsel Catholic Elementary School
Elementary: Catholic
11.12 km
Sharon Public School
Elementary: Public
12.13 km
Ballantrae Public School
Elementary: Public
11.25 km
Scott Central Public School
Elementary: Public
7.85 km
Mount Albert Public School
Elementary: Public
1.15 km
Robert Munsch Public School
Elementary: Public
0.11 km
Our Lady of the Lake Catholic College High School
Secondary: Catholic
14.78 km
Sutton District High School
Secondary: Public
18.48 km
Sacred Heart Catholic High School
Secondary: Catholic
14.34 km
Keswick High School
Secondary: Public
15.22 km
Huron Heights Secondary School
Secondary: Public
14.21 km
Newmarket High School
Secondary: Public
14.73 km
$
$949,900
- 3 bath
- 3 bed
- 1500 sqft
24 Donald Stewart Crescent, East Gwillimbury, Ontario • L0G 1M0 • Mt Albert




