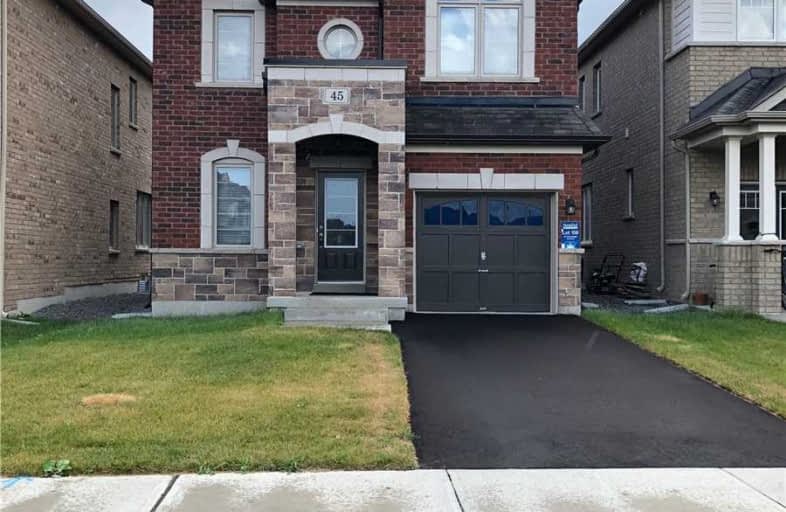
ÉÉC Jean-Béliveau
Elementary: Catholic
1.76 km
Good Shepherd Catholic Elementary School
Elementary: Catholic
1.75 km
Our Lady of Good Counsel Catholic Elementary School
Elementary: Catholic
1.41 km
Sharon Public School
Elementary: Public
0.84 km
Meadowbrook Public School
Elementary: Public
2.94 km
St Elizabeth Seton Catholic Elementary School
Elementary: Catholic
2.11 km
Dr John M Denison Secondary School
Secondary: Public
3.80 km
Sacred Heart Catholic High School
Secondary: Catholic
4.23 km
Sir William Mulock Secondary School
Secondary: Public
7.52 km
Huron Heights Secondary School
Secondary: Public
3.49 km
Newmarket High School
Secondary: Public
5.47 km
St Maximilian Kolbe High School
Secondary: Catholic
10.30 km
$
$2,600
- 1 bath
- 3 bed
- 1100 sqft
Main -18340 Woodbine Avenue, East Gwillimbury, Ontario • L0G 1V0 • Rural East Gwillimbury





