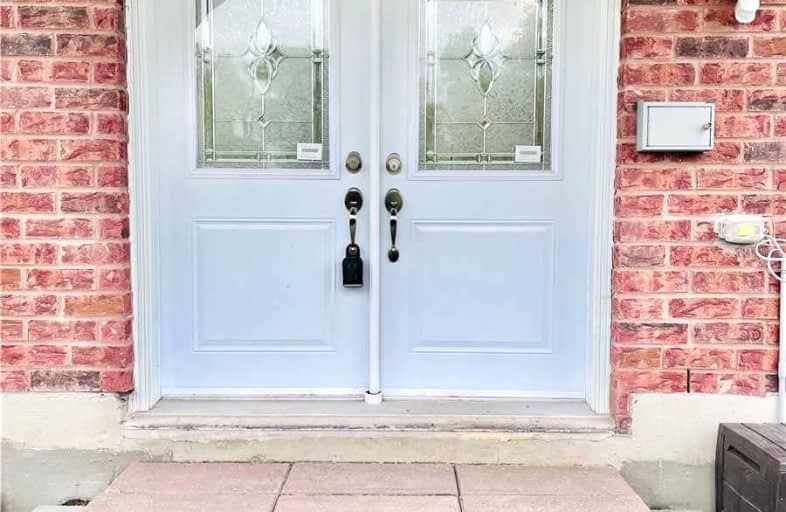Car-Dependent
- Almost all errands require a car.
Somewhat Bikeable
- Almost all errands require a car.

ÉÉC Jean-Béliveau
Elementary: CatholicGood Shepherd Catholic Elementary School
Elementary: CatholicOur Lady of Good Counsel Catholic Elementary School
Elementary: CatholicSharon Public School
Elementary: PublicMeadowbrook Public School
Elementary: PublicSt Elizabeth Seton Catholic Elementary School
Elementary: CatholicDr John M Denison Secondary School
Secondary: PublicSacred Heart Catholic High School
Secondary: CatholicSir William Mulock Secondary School
Secondary: PublicHuron Heights Secondary School
Secondary: PublicNewmarket High School
Secondary: PublicSt Maximilian Kolbe High School
Secondary: Catholic-
Valleyview Park
175 Walter English Dr (at Petal Av), East Gwillimbury ON 3.36km -
East Gwillimbury Community Centre Playground
East Gwillimbury ON 3.44km -
Art Ferguson Park
16195 Bayview Ave (at Brooker Ridge), Newmarket ON L3X 1V8 7.08km
-
RBC Royal Bank
18273 Yonge St, East Gwillimbury ON L9N 0A2 3.89km -
BMO Bank of Montreal
16654 Yonge St, Newmarket ON L3X 2N8 5.06km -
TD Bank Financial Group
16655 Yonge St (at Mulock Dr.), Newmarket ON L3X 1V6 7.25km
- 1 bath
- 2 bed
- 700 sqft
Lower-17 Deer Pass Road, East Gwillimbury, Ontario • L9N 0L6 • Sharon
- 1 bath
- 2 bed
- 700 sqft
02-18192 Leslie Street North, Newmarket, Ontario • L9N 0M5 • Huron Heights-Leslie Valley
- 1 bath
- 2 bed
- 700 sqft
B Low-17766 Leslie Street, Newmarket, Ontario • L3Y 4W4 • Huron Heights-Leslie Valley
- 1 bath
- 2 bed
Bsmt-98 Forest Edge Crescent, East Gwillimbury, Ontario • L9N 0S6 • Holland Landing







