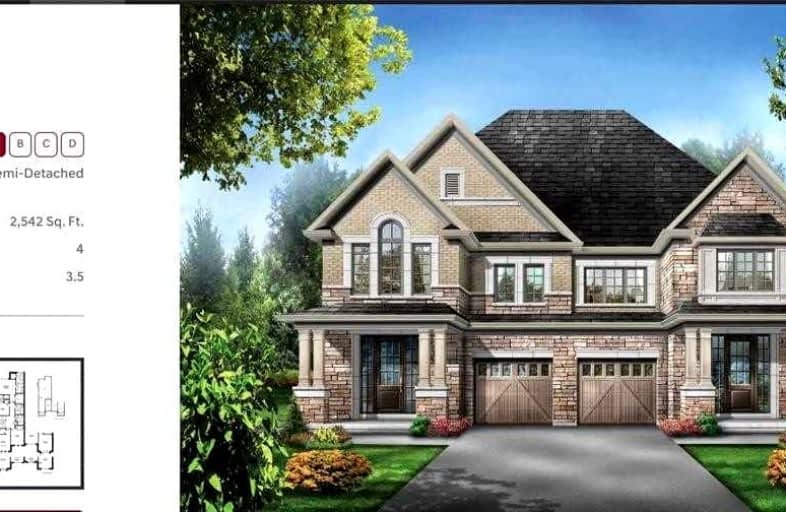
Our Lady of Good Counsel Catholic Elementary School
Elementary: Catholic
9.39 km
Sharon Public School
Elementary: Public
10.18 km
Ballantrae Public School
Elementary: Public
9.00 km
Scott Central Public School
Elementary: Public
9.07 km
Mount Albert Public School
Elementary: Public
1.61 km
Robert Munsch Public School
Elementary: Public
2.67 km
ÉSC Pape-François
Secondary: Catholic
17.51 km
Dr John M Denison Secondary School
Secondary: Public
13.90 km
Sacred Heart Catholic High School
Secondary: Catholic
11.97 km
Stouffville District Secondary School
Secondary: Public
17.90 km
Huron Heights Secondary School
Secondary: Public
11.92 km
Newmarket High School
Secondary: Public
12.24 km
$
$1,449,990
- 4 bath
- 4 bed
- 2500 sqft
87 Robb Thompson Road, East Gwillimbury, Ontario • L0G 1M0 • Mt Albert



