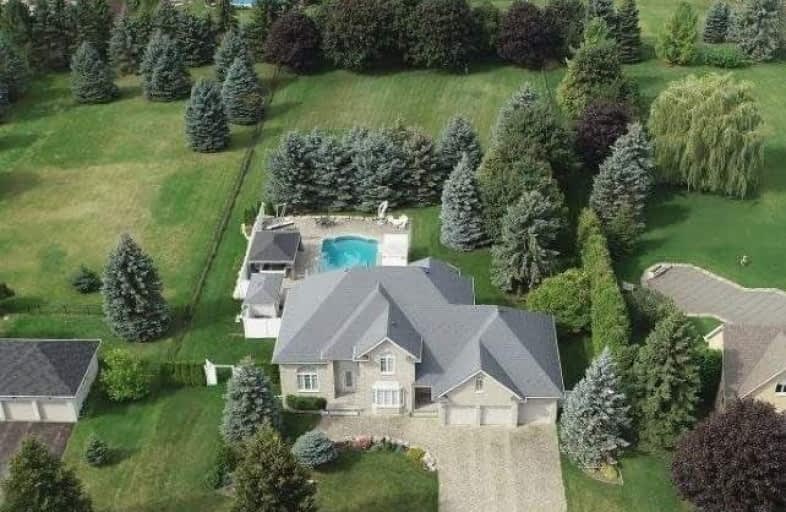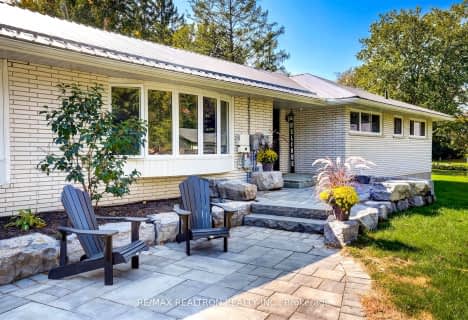
ÉÉC Jean-Béliveau
Elementary: CatholicGlen Cedar Public School
Elementary: PublicOur Lady of Good Counsel Catholic Elementary School
Elementary: CatholicSharon Public School
Elementary: PublicMeadowbrook Public School
Elementary: PublicSt Elizabeth Seton Catholic Elementary School
Elementary: CatholicDr John M Denison Secondary School
Secondary: PublicSacred Heart Catholic High School
Secondary: CatholicSir William Mulock Secondary School
Secondary: PublicHuron Heights Secondary School
Secondary: PublicNewmarket High School
Secondary: PublicSt Maximilian Kolbe High School
Secondary: Catholic- 3 bath
- 3 bed
- 2000 sqft
18705 Leslie Street, East Gwillimbury, Ontario • L0G 1V0 • Sharon
- 4 bath
- 4 bed
- 3000 sqft
272 Seaview Heights, East Gwillimbury, Ontario • L0G 1R0 • Queensville
- 3 bath
- 4 bed
33 Algonquin Forest Drive, East Gwillimbury, Ontario • L9N 0C6 • Queensville
- 4 bath
- 4 bed
- 3500 sqft
3 John Weddell Avenue, East Gwillimbury, Ontario • L9N 0P4 • Sharon
- 4 bath
- 5 bed
- 3500 sqft
2 Deepwood Crescent, East Gwillimbury, Ontario • L9N 0P8 • Sharon
- 4 bath
- 4 bed
- 3000 sqft
43 Manor Hampton Street, East Gwillimbury, Ontario • L9N 0L9 • Sharon














