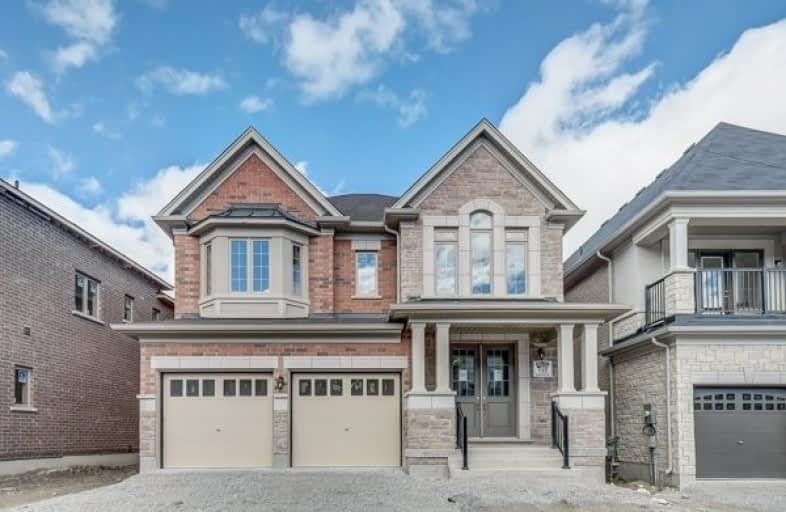
ÉÉC Jean-Béliveau
Elementary: Catholic
1.47 km
Good Shepherd Catholic Elementary School
Elementary: Catholic
1.64 km
Holland Landing Public School
Elementary: Public
1.43 km
Denne Public School
Elementary: Public
4.50 km
Park Avenue Public School
Elementary: Public
1.91 km
Phoebe Gilman Public School
Elementary: Public
4.61 km
Bradford Campus
Secondary: Public
6.09 km
Dr John M Denison Secondary School
Secondary: Public
4.39 km
Sacred Heart Catholic High School
Secondary: Catholic
6.56 km
Sir William Mulock Secondary School
Secondary: Public
8.45 km
Huron Heights Secondary School
Secondary: Public
5.74 km
Newmarket High School
Secondary: Public
7.84 km
$
$999,999
- 4 bath
- 4 bed
- 2500 sqft
159 Silk Twist Drive, East Gwillimbury, Ontario • L9N 0V7 • Holland Landing
$
$999,000
- 3 bath
- 4 bed
19214 Holland Landing Road, East Gwillimbury, Ontario • L9N 1M8 • Holland Landing





