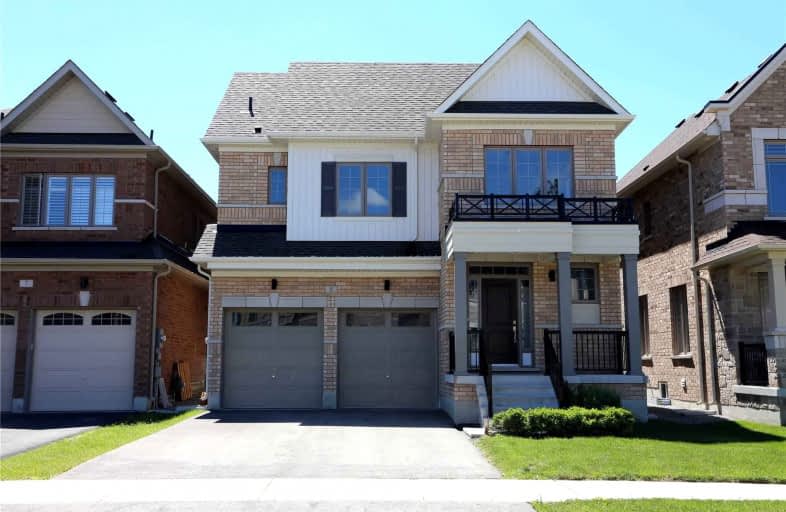
Good Shepherd Catholic Elementary School
Elementary: CatholicHolland Landing Public School
Elementary: PublicPark Avenue Public School
Elementary: PublicPoplar Bank Public School
Elementary: PublicAlexander Muir Public School
Elementary: PublicPhoebe Gilman Public School
Elementary: PublicBradford Campus
Secondary: PublicHoly Trinity High School
Secondary: CatholicDr John M Denison Secondary School
Secondary: PublicBradford District High School
Secondary: PublicSir William Mulock Secondary School
Secondary: PublicHuron Heights Secondary School
Secondary: Public- 4 bath
- 4 bed
- 2500 sqft
186 Dog Wood Boulevard, East Gwillimbury, Ontario • L9N 0X2 • Holland Landing
- 5 bath
- 4 bed
- 3000 sqft
33 Terrain Court, East Gwillimbury, Ontario • L9N 0T2 • Holland Landing
- 4 bath
- 4 bed
- 2500 sqft
74 Marlene Johnston Drive, East Gwillimbury, Ontario • L9N 0X1 • Rural East Gwillimbury
- 4 bath
- 4 bed
- 3500 sqft
33 Fair Winds Lane, East Gwillimbury, Ontario • L9N 0V8 • Holland Landing
- 4 bath
- 4 bed
- 2500 sqft
14 Fair Winds Lane, East Gwillimbury, Ontario • L9N 0V5 • Holland Landing








