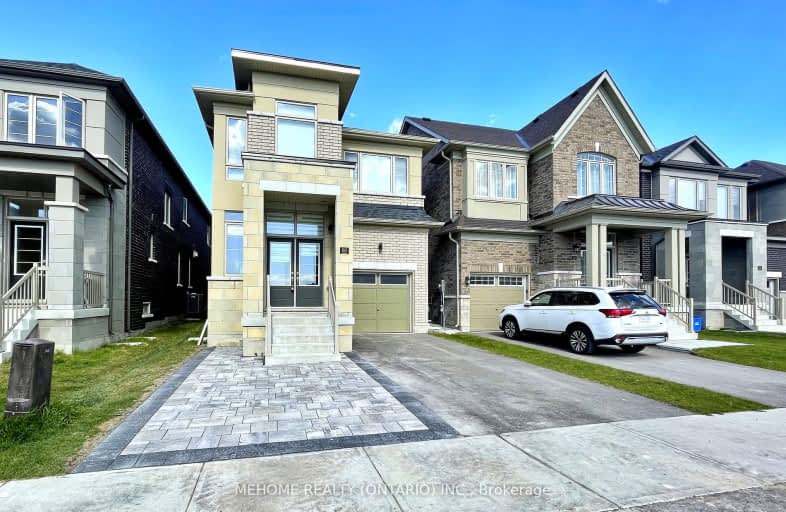Car-Dependent
- Almost all errands require a car.
Somewhat Bikeable
- Almost all errands require a car.

Glen Cedar Public School
Elementary: PublicOur Lady of Good Counsel Catholic Elementary School
Elementary: CatholicSharon Public School
Elementary: PublicMeadowbrook Public School
Elementary: PublicDenne Public School
Elementary: PublicSt Elizabeth Seton Catholic Elementary School
Elementary: CatholicDr John M Denison Secondary School
Secondary: PublicSacred Heart Catholic High School
Secondary: CatholicSir William Mulock Secondary School
Secondary: PublicHuron Heights Secondary School
Secondary: PublicNewmarket High School
Secondary: PublicSt Maximilian Kolbe High School
Secondary: Catholic-
Valleyview Park
175 Walter English Dr (at Petal Av), East Gwillimbury ON 4.59km -
Seneca Cook Parkette
ON 6.54km -
Confederation Park
Aurora ON 11.8km
-
Scotiabank
18195 Yonge St, East Gwillimbury ON L9N 0H9 3.24km -
Meridian Credit Union ATM
70 Davis Dr (Yonge St), Newmarket ON L3Y 2M7 4.26km -
TD Bank Financial Group
16655 Yonge St (at Mulock Dr.), Newmarket ON L3X 1V6 6.13km
- 3 bath
- 4 bed
- 2500 sqft
883 Leslie Valley Drive, Newmarket, Ontario • L3Y 7G9 • Huron Heights-Leslie Valley
- 4 bath
- 4 bed
- 3500 sqft
33 Fair Winds Lane, East Gwillimbury, Ontario • L9N 0V8 • Holland Landing
- 4 bath
- 4 bed
- 2500 sqft
14 Fair Winds Lane, East Gwillimbury, Ontario • L9N 0V5 • Holland Landing







