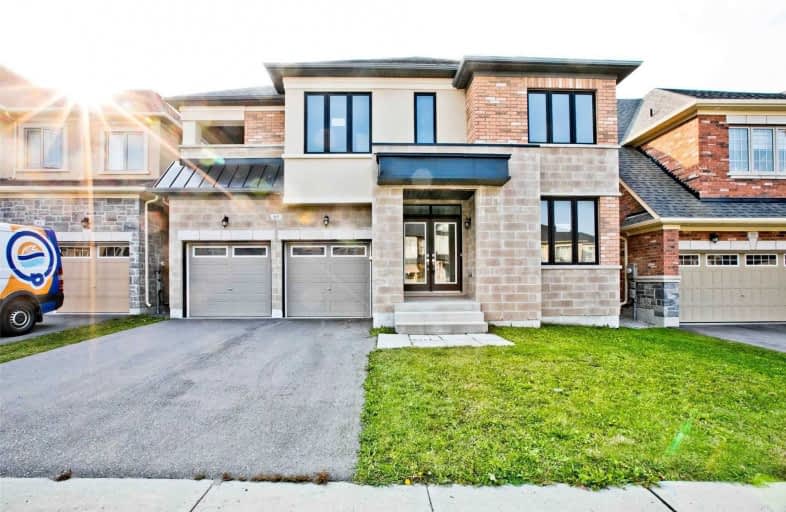
Queensville Public School
Elementary: Public
1.04 km
ÉÉC Jean-Béliveau
Elementary: Catholic
2.81 km
Good Shepherd Catholic Elementary School
Elementary: Catholic
3.36 km
Holland Landing Public School
Elementary: Public
3.91 km
Our Lady of Good Counsel Catholic Elementary School
Elementary: Catholic
2.79 km
Sharon Public School
Elementary: Public
3.90 km
Our Lady of the Lake Catholic College High School
Secondary: Catholic
9.85 km
Dr John M Denison Secondary School
Secondary: Public
6.59 km
Sacred Heart Catholic High School
Secondary: Catholic
7.51 km
Sir William Mulock Secondary School
Secondary: Public
10.59 km
Huron Heights Secondary School
Secondary: Public
6.77 km
Newmarket High School
Secondary: Public
8.74 km


