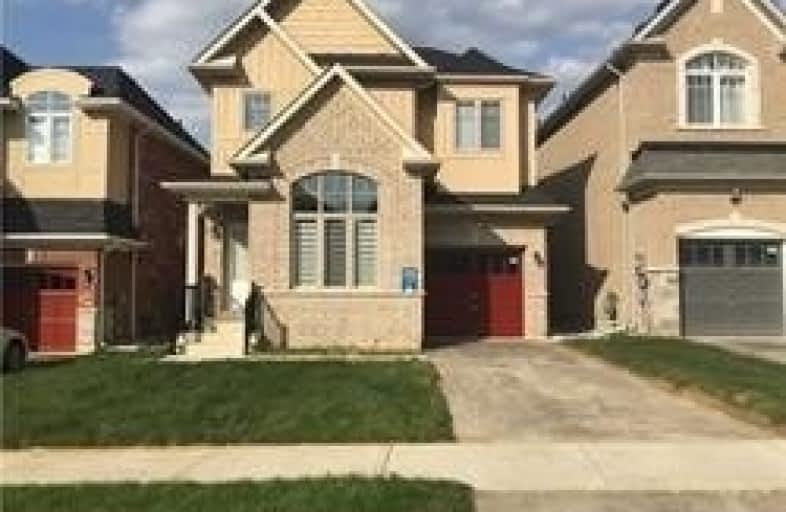
ÉÉC Jean-Béliveau
Elementary: Catholic
1.93 km
Good Shepherd Catholic Elementary School
Elementary: Catholic
1.96 km
Glen Cedar Public School
Elementary: Public
3.05 km
Our Lady of Good Counsel Catholic Elementary School
Elementary: Catholic
1.19 km
Sharon Public School
Elementary: Public
0.75 km
St Elizabeth Seton Catholic Elementary School
Elementary: Catholic
2.14 km
Dr John M Denison Secondary School
Secondary: Public
4.00 km
Sacred Heart Catholic High School
Secondary: Catholic
4.29 km
Sir William Mulock Secondary School
Secondary: Public
7.67 km
Huron Heights Secondary School
Secondary: Public
3.57 km
Newmarket High School
Secondary: Public
5.51 km
St Maximilian Kolbe High School
Secondary: Catholic
10.39 km




