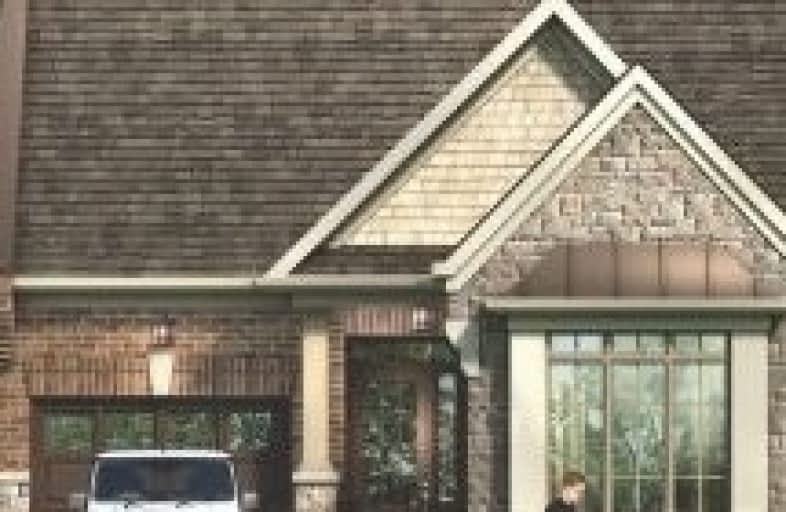
Good Shepherd Catholic Elementary School
Elementary: Catholic
2.29 km
Meadowbrook Public School
Elementary: Public
1.32 km
Denne Public School
Elementary: Public
0.83 km
Maple Leaf Public School
Elementary: Public
1.95 km
St Elizabeth Seton Catholic Elementary School
Elementary: Catholic
1.71 km
Canadian Martyrs Catholic Elementary School
Elementary: Catholic
1.86 km
Dr John M Denison Secondary School
Secondary: Public
1.60 km
Sacred Heart Catholic High School
Secondary: Catholic
2.80 km
Sir William Mulock Secondary School
Secondary: Public
5.31 km
Huron Heights Secondary School
Secondary: Public
1.99 km
Newmarket High School
Secondary: Public
4.07 km
St Maximilian Kolbe High School
Secondary: Catholic
8.36 km


