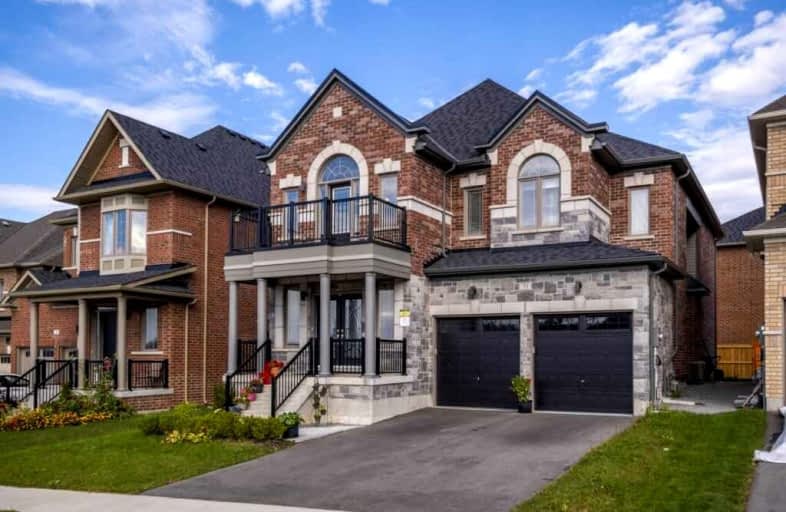
Good Shepherd Catholic Elementary School
Elementary: Catholic
3.19 km
Holland Landing Public School
Elementary: Public
2.48 km
Park Avenue Public School
Elementary: Public
1.52 km
Poplar Bank Public School
Elementary: Public
4.00 km
Alexander Muir Public School
Elementary: Public
4.60 km
Phoebe Gilman Public School
Elementary: Public
3.36 km
Bradford Campus
Secondary: Public
4.56 km
Holy Trinity High School
Secondary: Catholic
5.74 km
Dr John M Denison Secondary School
Secondary: Public
3.97 km
Bradford District High School
Secondary: Public
5.98 km
Sir William Mulock Secondary School
Secondary: Public
7.52 km
Huron Heights Secondary School
Secondary: Public
6.17 km
$
$1,679,000
- 4 bath
- 5 bed
- 3000 sqft
55 Marlene Johnston Drive, East Gwillimbury, Ontario • L9N 0W8 • Holland Landing
$
$1,628,800
- 4 bath
- 5 bed
23 Prunella Crescent, East Gwillimbury, Ontario • L0G 1V0 • Holland Landing




