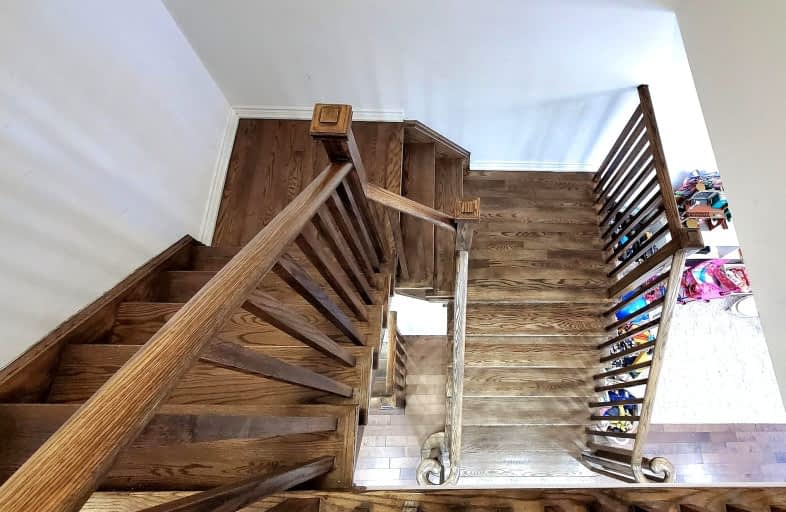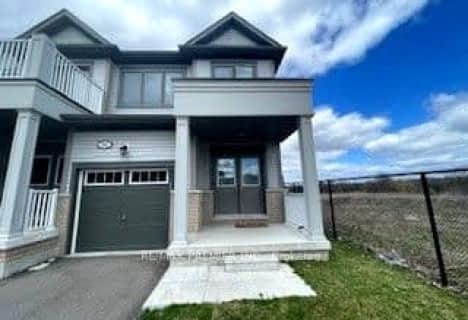Car-Dependent
- Almost all errands require a car.
Somewhat Bikeable
- Most errands require a car.

Queensville Public School
Elementary: PublicÉÉC Jean-Béliveau
Elementary: CatholicGood Shepherd Catholic Elementary School
Elementary: CatholicHolland Landing Public School
Elementary: PublicOur Lady of Good Counsel Catholic Elementary School
Elementary: CatholicSharon Public School
Elementary: PublicOur Lady of the Lake Catholic College High School
Secondary: CatholicDr John M Denison Secondary School
Secondary: PublicSacred Heart Catholic High School
Secondary: CatholicSir William Mulock Secondary School
Secondary: PublicHuron Heights Secondary School
Secondary: PublicNewmarket High School
Secondary: Public-
Valleyview Park
175 Walter English Dr (at Petal Av), East Gwillimbury ON 0.76km -
Rogers Reservoir Conservation Area
East Gwillimbury ON 3.95km -
East Gwillimbury Community Centre Playground
East Gwillimbury ON 3.99km
-
BMO Bank of Montreal
1111 Davis Dr, Newmarket ON L3Y 8X2 6.38km -
TD Bank Financial Group
1155 Davis Dr, Newmarket ON L3Y 8R1 6.53km -
TD Canada Trust ATM
1155 Davis Dr, Newmarket ON L3Y 8R1 6.53km
- 3 bath
- 3 bed
- 2000 sqft
84 Kenneth Rogers Crescent, East Gwillimbury, Ontario • L0G 1R0 • Sharon
- 3 bath
- 3 bed
- 1500 sqft
54 Blackpool Lane, East Gwillimbury, Ontario • L9N 0R7 • Queensville








