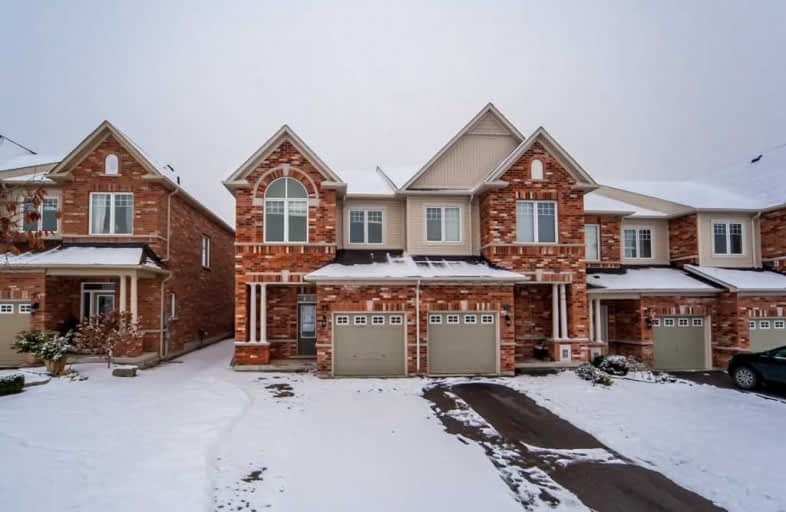
J L R Bell Public School
Elementary: Public
2.62 km
Crossland Public School
Elementary: Public
2.97 km
Poplar Bank Public School
Elementary: Public
0.93 km
Canadian Martyrs Catholic Elementary School
Elementary: Catholic
2.04 km
Alexander Muir Public School
Elementary: Public
1.52 km
Phoebe Gilman Public School
Elementary: Public
0.28 km
Dr John M Denison Secondary School
Secondary: Public
1.73 km
Sacred Heart Catholic High School
Secondary: Catholic
4.80 km
Aurora High School
Secondary: Public
8.31 km
Sir William Mulock Secondary School
Secondary: Public
4.40 km
Huron Heights Secondary School
Secondary: Public
4.26 km
Newmarket High School
Secondary: Public
5.73 km


