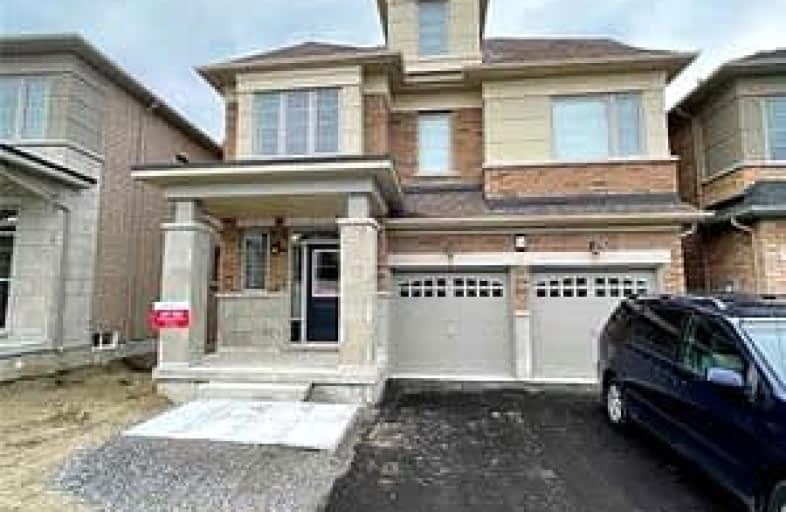Car-Dependent
- Almost all errands require a car.
1
/100
Somewhat Bikeable
- Almost all errands require a car.
17
/100

Queensville Public School
Elementary: Public
0.98 km
ÉÉC Jean-Béliveau
Elementary: Catholic
2.89 km
Good Shepherd Catholic Elementary School
Elementary: Catholic
3.45 km
Holland Landing Public School
Elementary: Public
3.90 km
Our Lady of Good Counsel Catholic Elementary School
Elementary: Catholic
3.38 km
Sharon Public School
Elementary: Public
4.38 km
Our Lady of the Lake Catholic College High School
Secondary: Catholic
9.49 km
Dr John M Denison Secondary School
Secondary: Public
6.74 km
Sacred Heart Catholic High School
Secondary: Catholic
7.91 km
Keswick High School
Secondary: Public
10.55 km
Huron Heights Secondary School
Secondary: Public
7.15 km
Newmarket High School
Secondary: Public
9.16 km
-
Charles E Boyd park
Crowder, Newmarket 7.86km -
Newmarket Riverwalk Commons: Address, Phone Number
200 Doug Duncan Dr, Newmarket ON 8.28km -
Carrotfest 2012
Bradford ON 8.57km
-
CIBC
15 Harry Walker Pky N, Newmarket ON L3Y 7B3 7.16km -
Scotiabank
1100 Davis Dr (at Leslie St.), Newmarket ON L3Y 8W8 7.35km -
CIBC
14 Main St S, Newmarket ON L3Y 3Y2 7.72km


